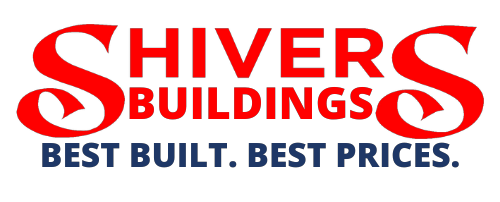TINY HOME PHOTOS & FLOORPLANS
Design #1
Design #1 is a 12X28 with a 4' porch open concept floorplan.
.png?width=1200&length=1200&name=Design%201%20(1).png)
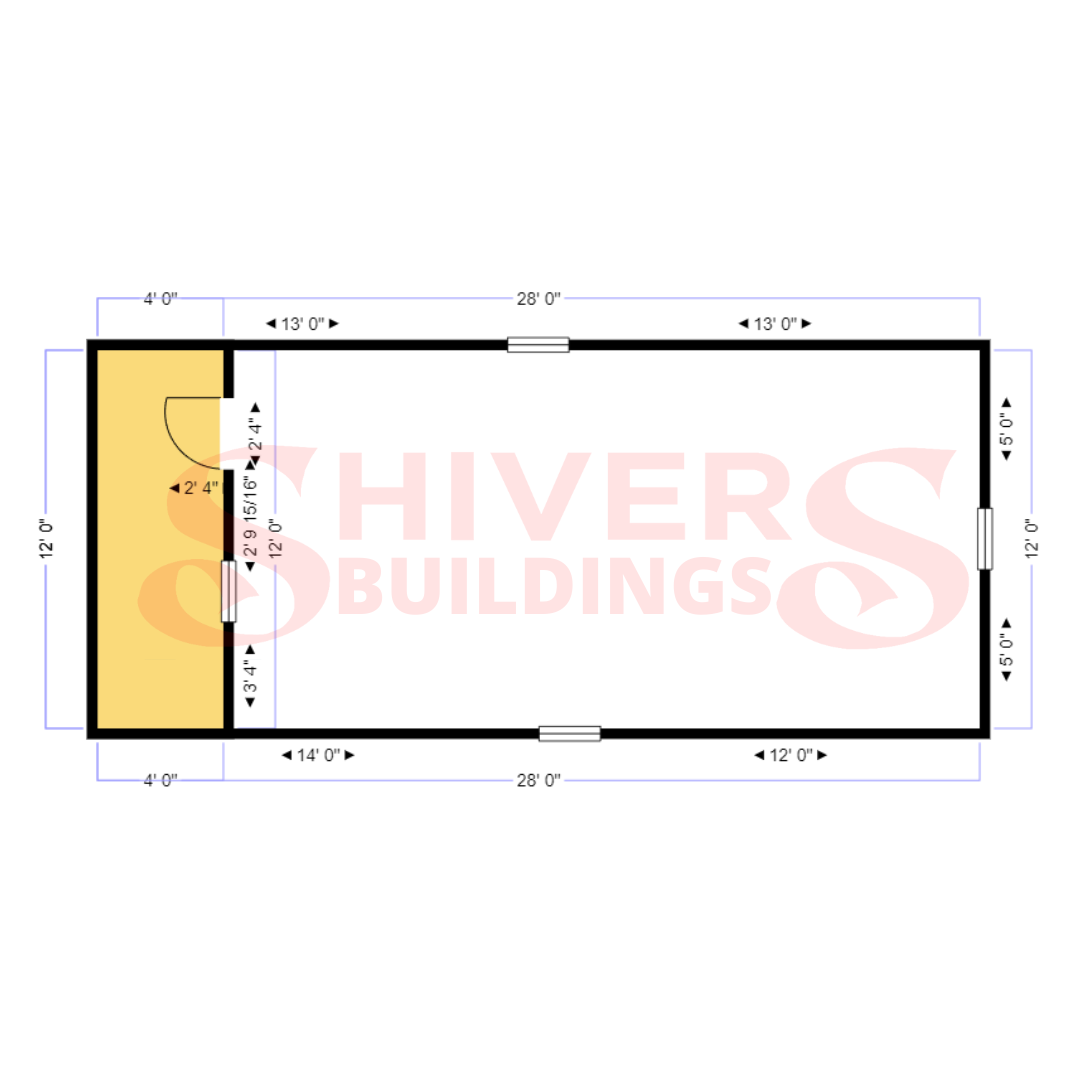
Design #2
Design #2 is a 12x28 with a 4' porch open concept floorplan with an additional full bathroom area.

.png?width=1200&length=1200&name=DIY%20Design%203%20(2).png)
.png?width=1200&length=1200&name=DIY%20Design%203%20(3).png)
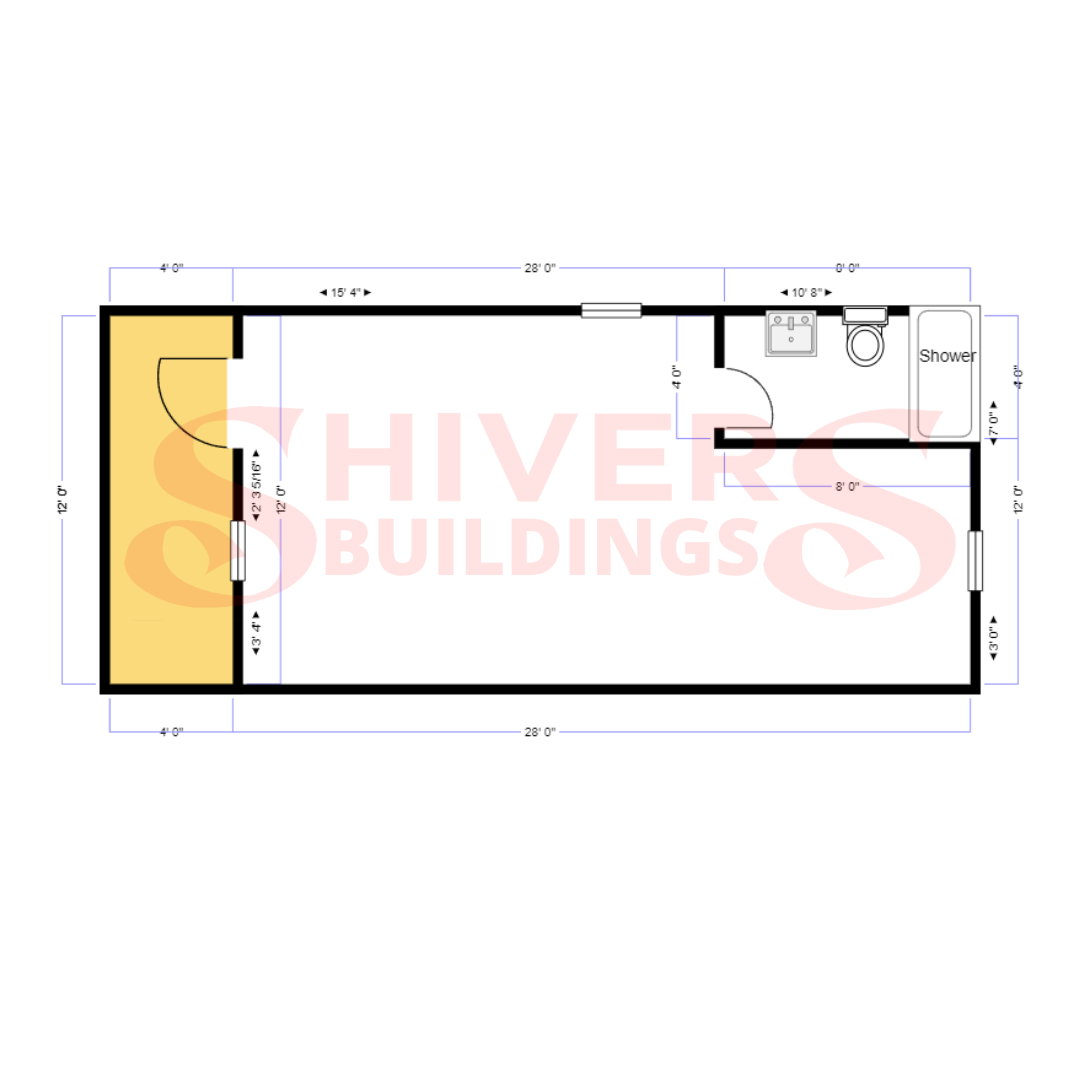
Design #3
Design #3 is a 12x28 with a 4' porch floorplan with a private bedroom area and a full bathroom.

.png?width=1200&length=1200&name=Design%204%20TINY%20(4).png)
.png?width=1200&length=1200&name=Design%204%20TINY%20(2).png)
.png?width=1200&length=1200&name=Design%204%20TINY%20(3).png)
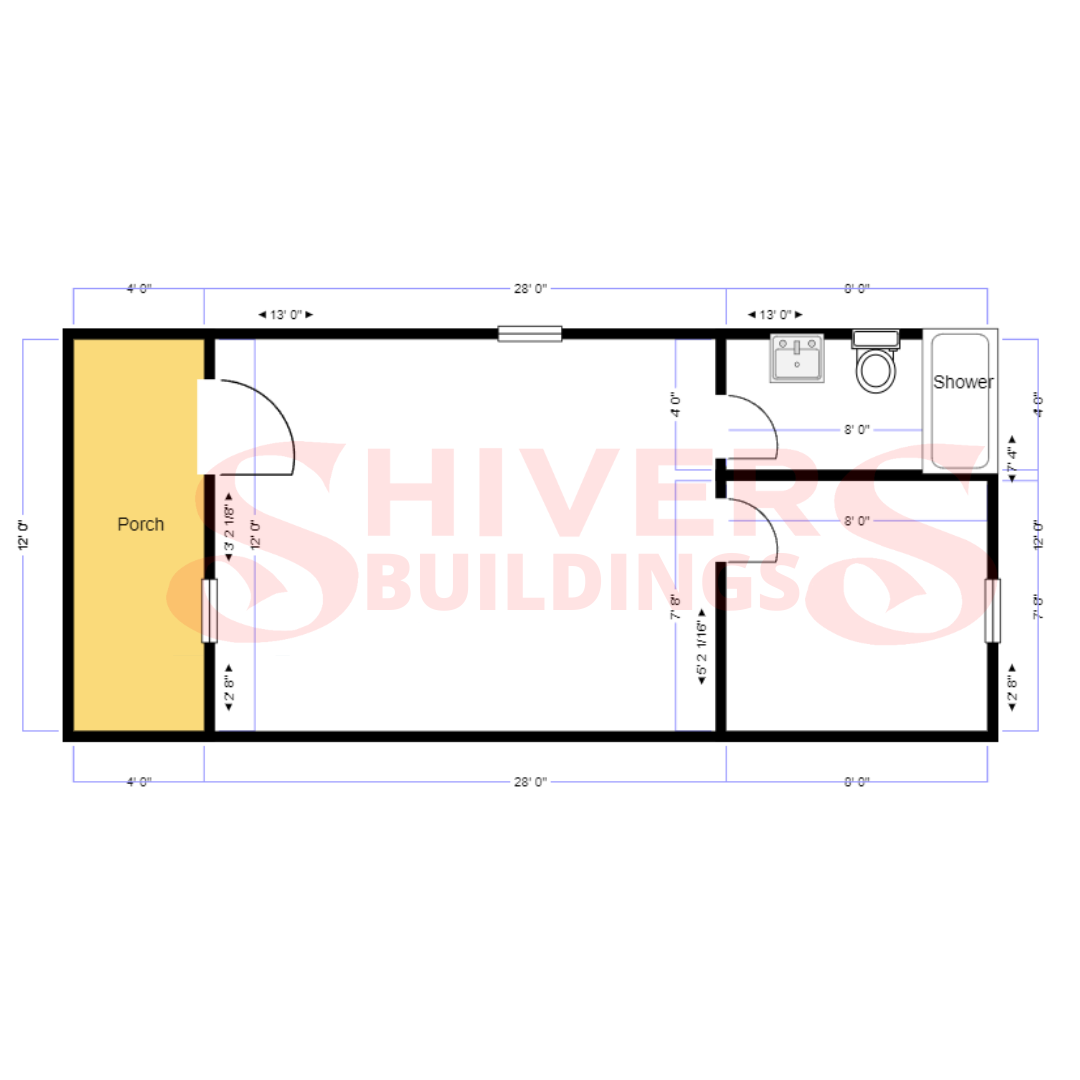
Design #4
Design #4 is a Full 12x28 Tiny Home with a 6' kitchenette with a sink, full bathroom and a spacious 12X12 private bedroom area.







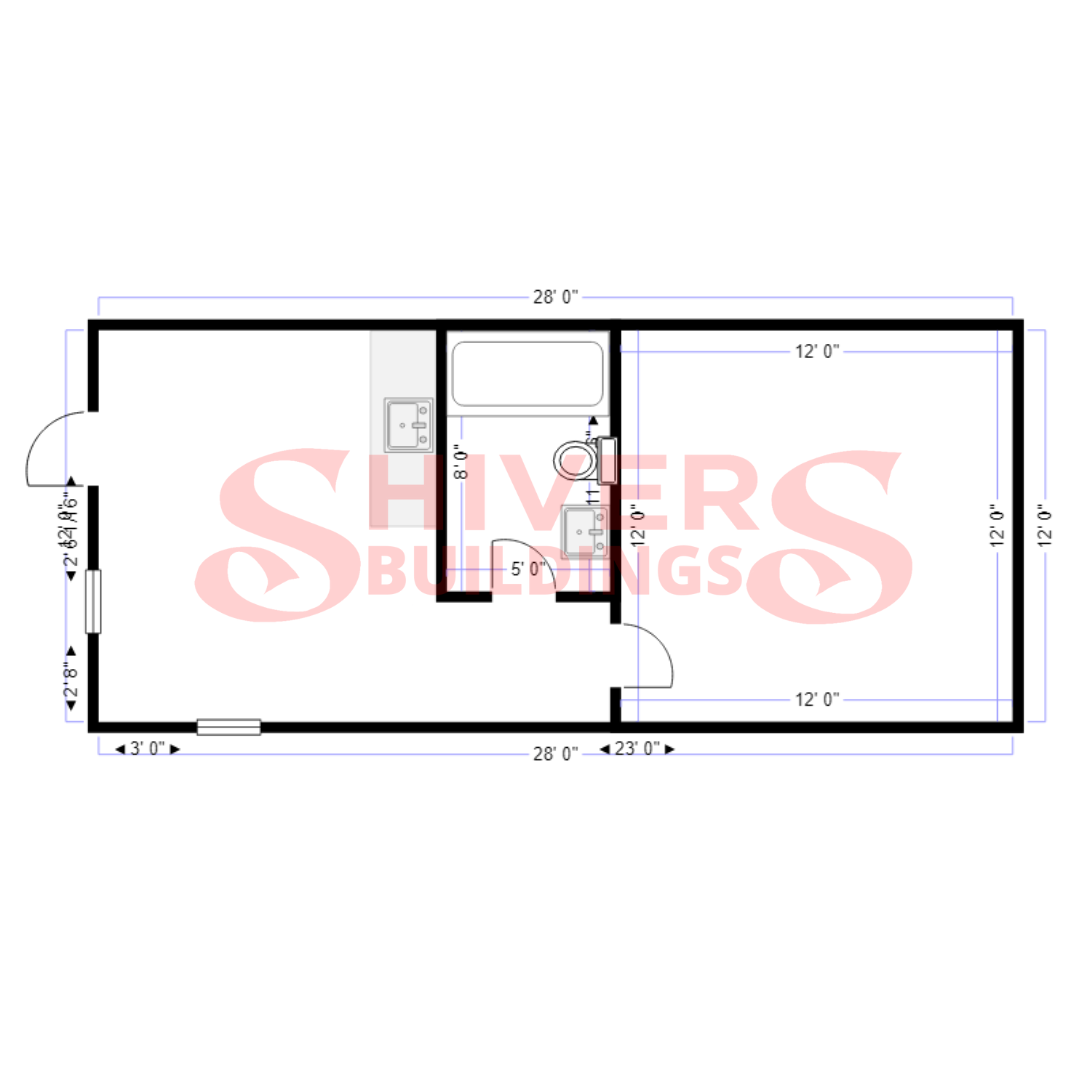
Design #5
Design #5 is a Fully Finished 10X16 with a half bathroom. This is the perfect building for a Small Business, Backyard Office, Mancave, or a She-Shed.




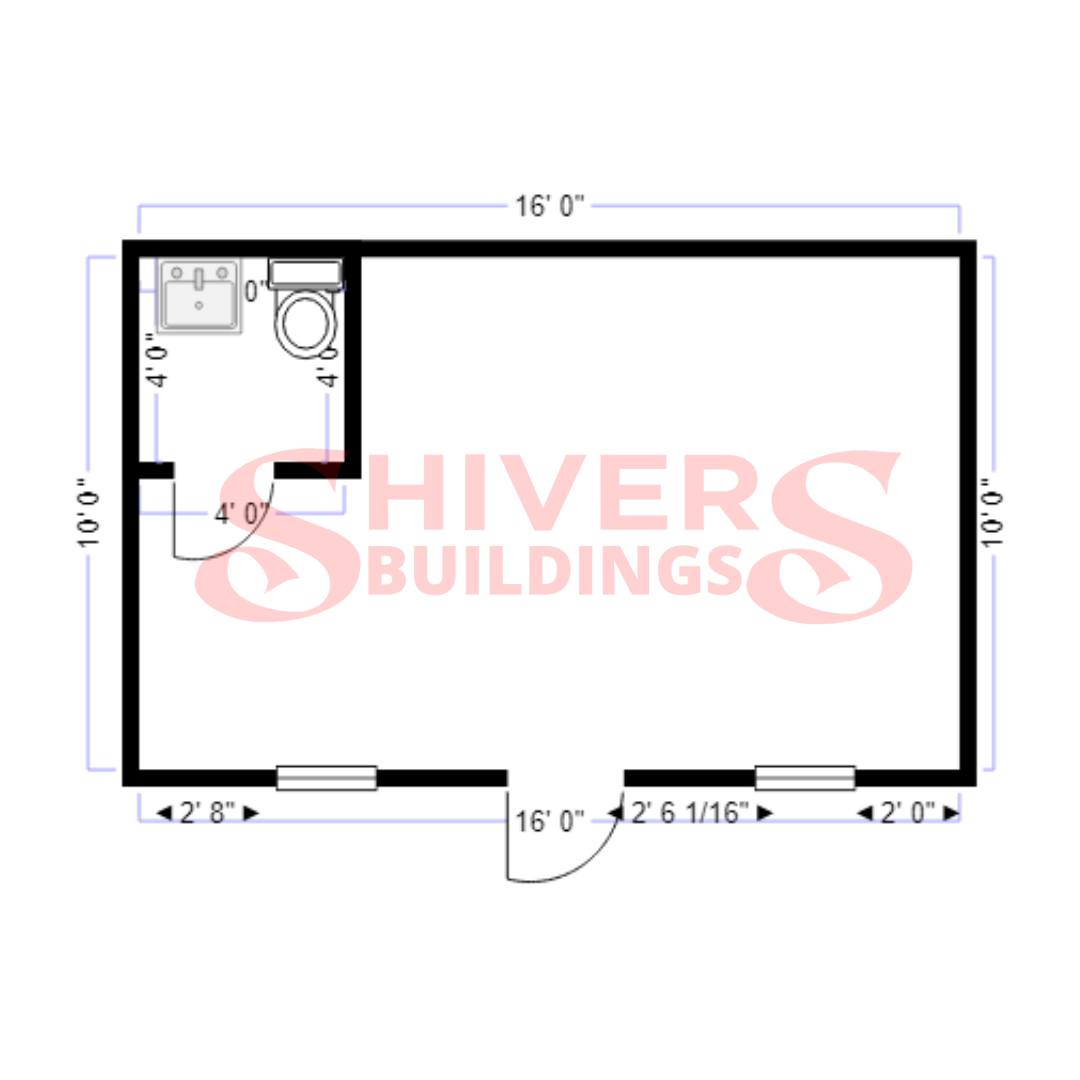
Design #6
Design #6 is a Full 12X28 Tiny Home with a spacious living area, full bathroom and a private 10'X12' Bedroom.






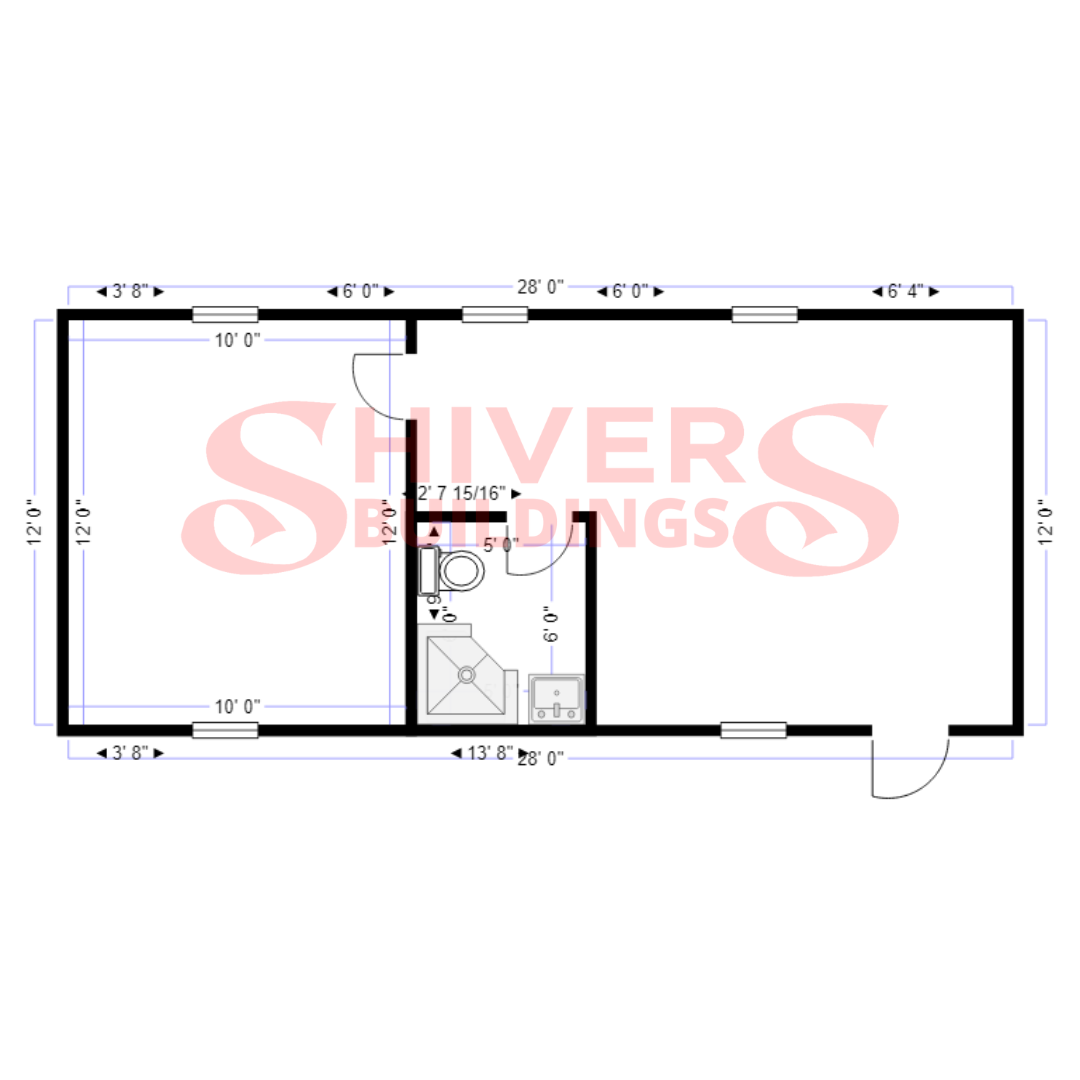
Design #7
Design #7 is a 12x24 floorplan with a 4' porch. This floorplan includes a kitchenette and full bathroom.

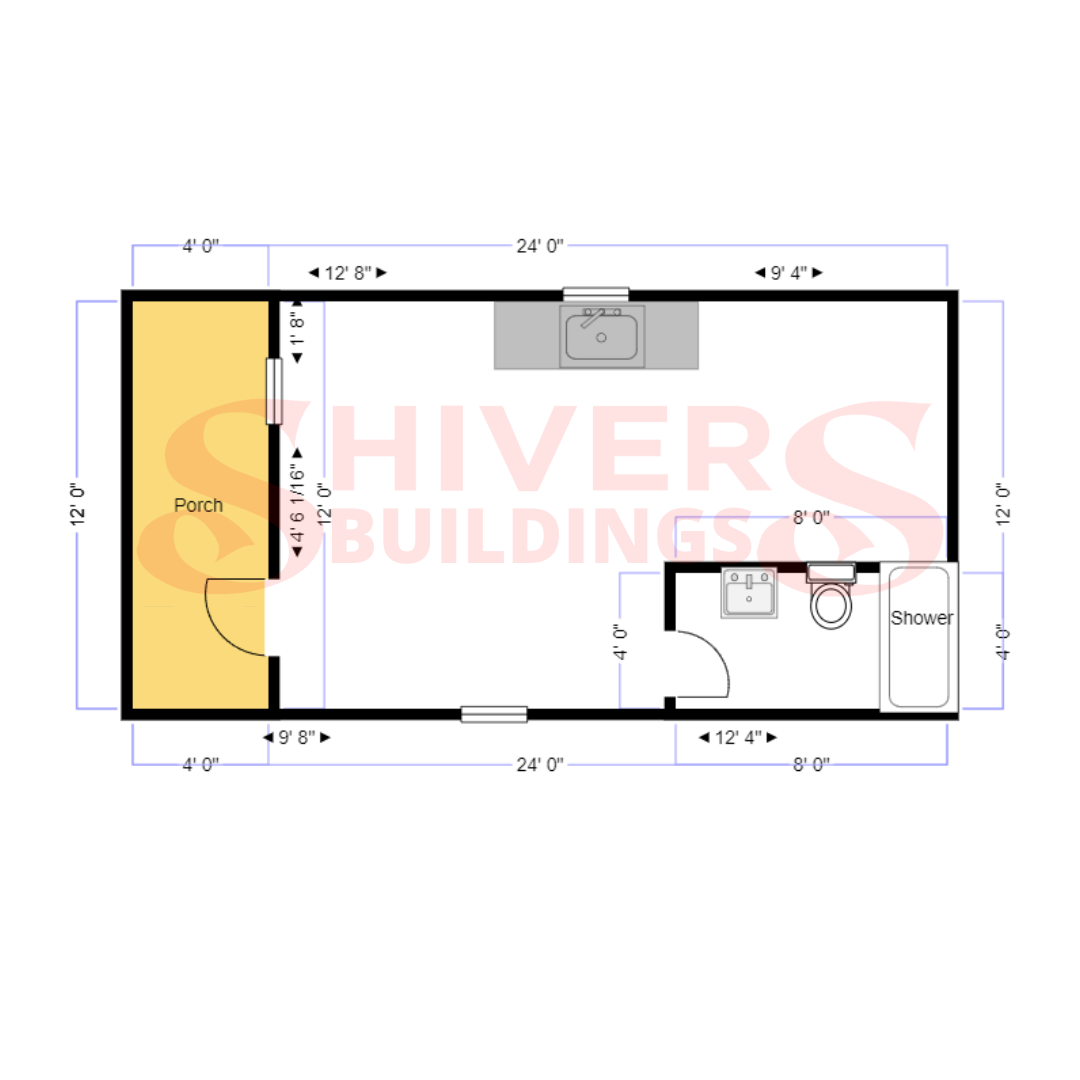
Design #8
Design #8 is a 12x20 fully finished with a bathroom. This unit was built as a custom office space for a customer!

.png?width=1200&length=1200&name=12x20%20office%20design%20(2).png)
.png?width=1200&length=1200&name=12x20%20office%20design%20(3).png)
.png?width=1200&length=1200&name=12x20%20office%20design%20(4).png)
.png?width=1200&length=1200&name=12x20%20office%20design%20(5).png)
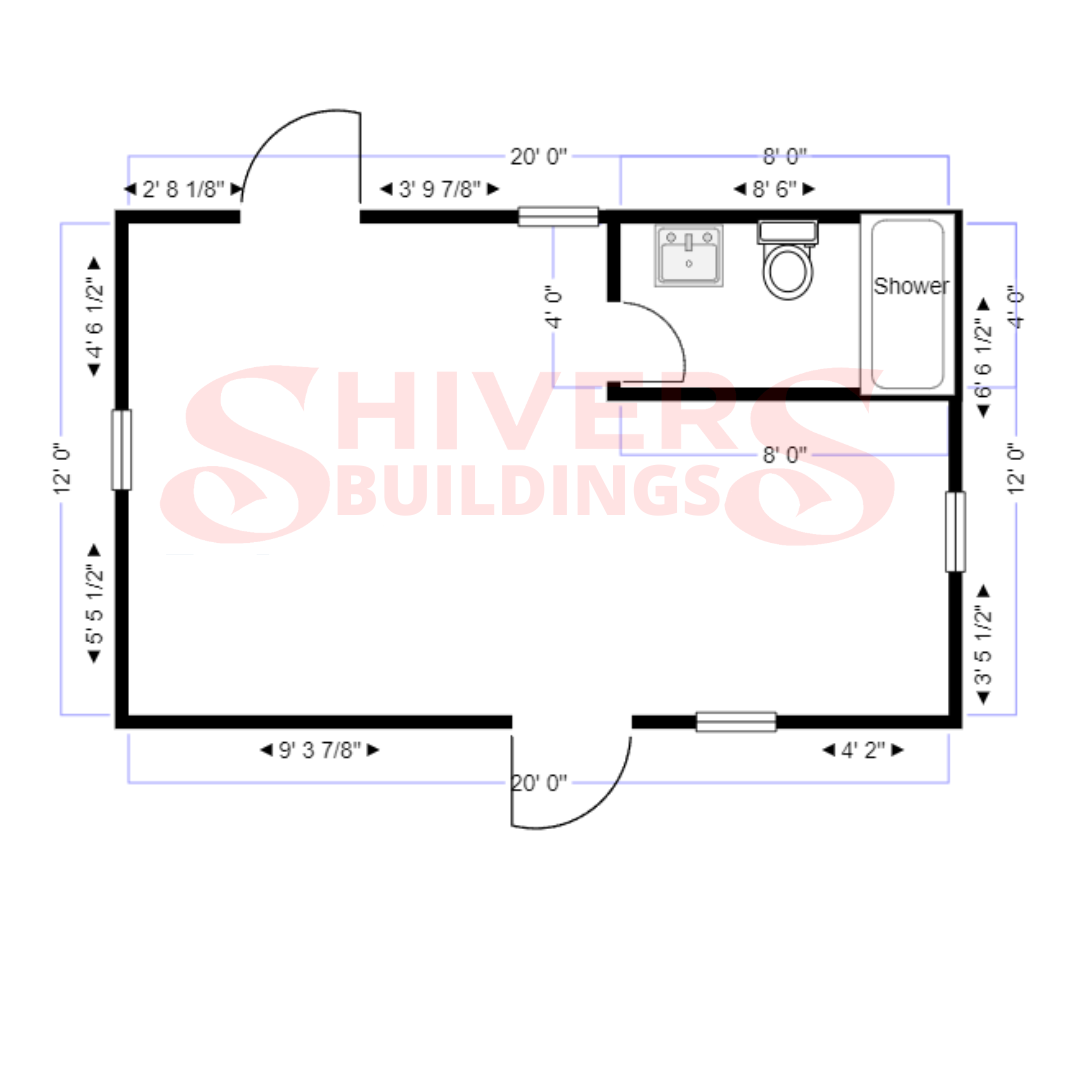
Design #9
Design #9 is a full 12x28 unit. This building is complete with a private office/bedroom area, main area that you first walk in to and a half bathroom.

.png?width=1200&length=1200&name=tinyd8%20(2).png)

.png?width=1200&length=1200&name=tinyd8%20(3).png)
.png?width=1200&length=1200&name=tinyd8%20(4).png)
.png?width=1200&length=1200&name=tinyd8%20(5).png)
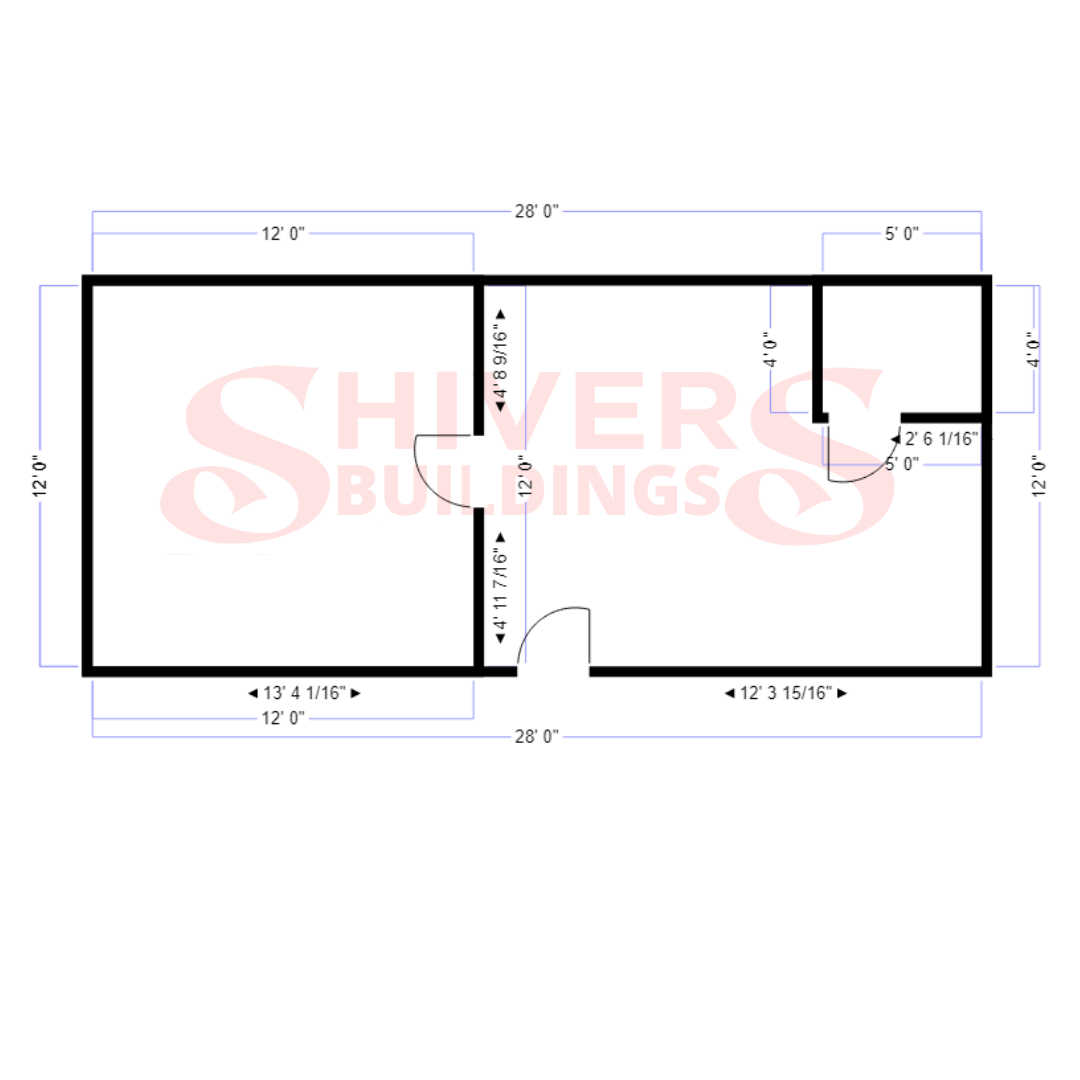
Design #10
Design #10 is our standard 12x28 tiny home with the 1 bedroom 1 bathroom layout. This layout features our 1x6 pine walls and a stained countertop on the kitchenette!

.png?width=1200&length=1200&name=Design%2010%20(3).png)
.png?width=1200&length=1200&name=Design%2010%20(4).png)
.png?width=1200&length=1200&name=Design%2010%20(2).png)

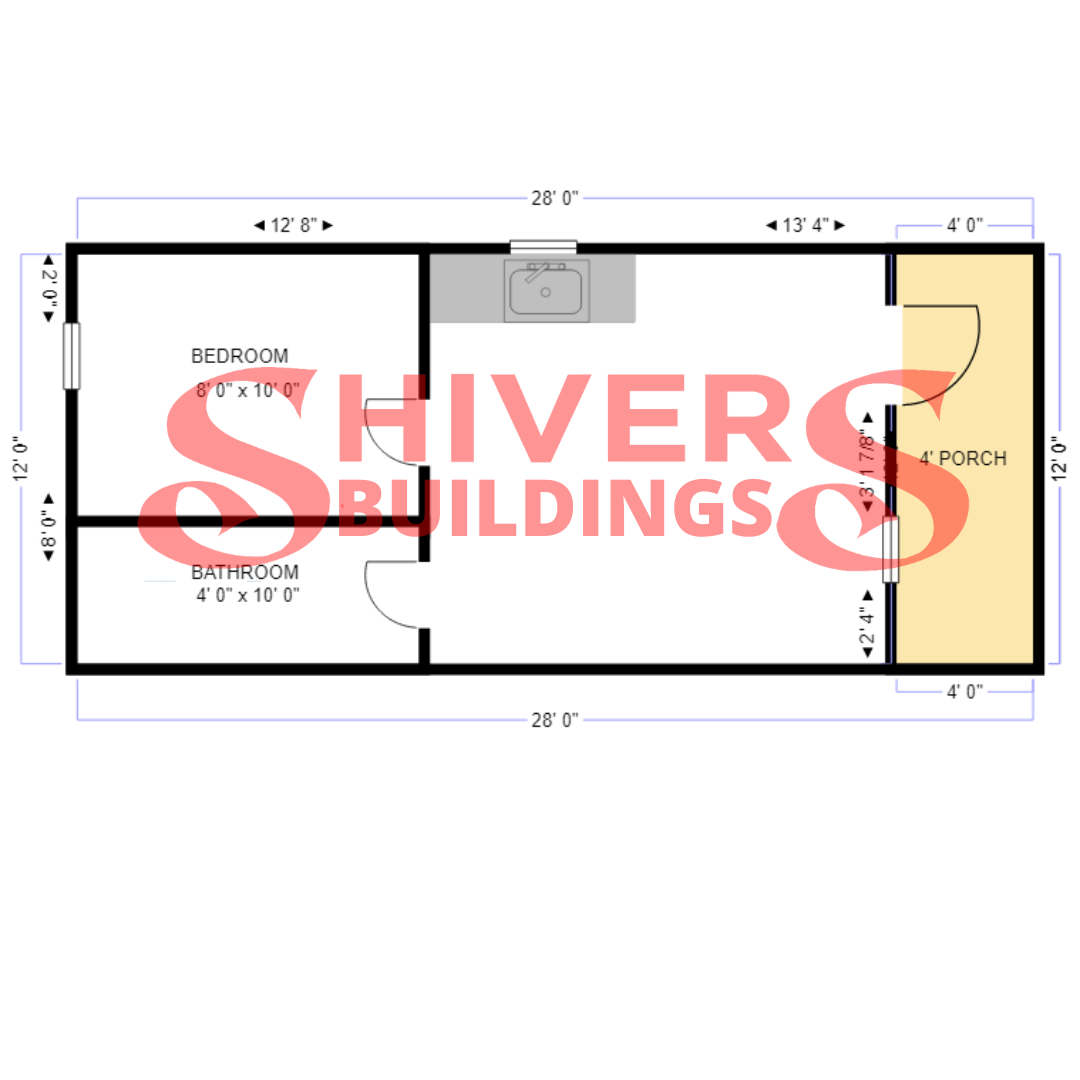
Design #11
Design #11 is a unique layout for our 12x28. It features a bedroom separate from the living area. The bathroom is inside of the bedroom area and there is a storage nook in the bedroom as well that could serve as a closet.


.png?width=1200&length=1200&name=design11%20(2).png)
.png?width=1200&length=1200&name=design11%20(3).png)
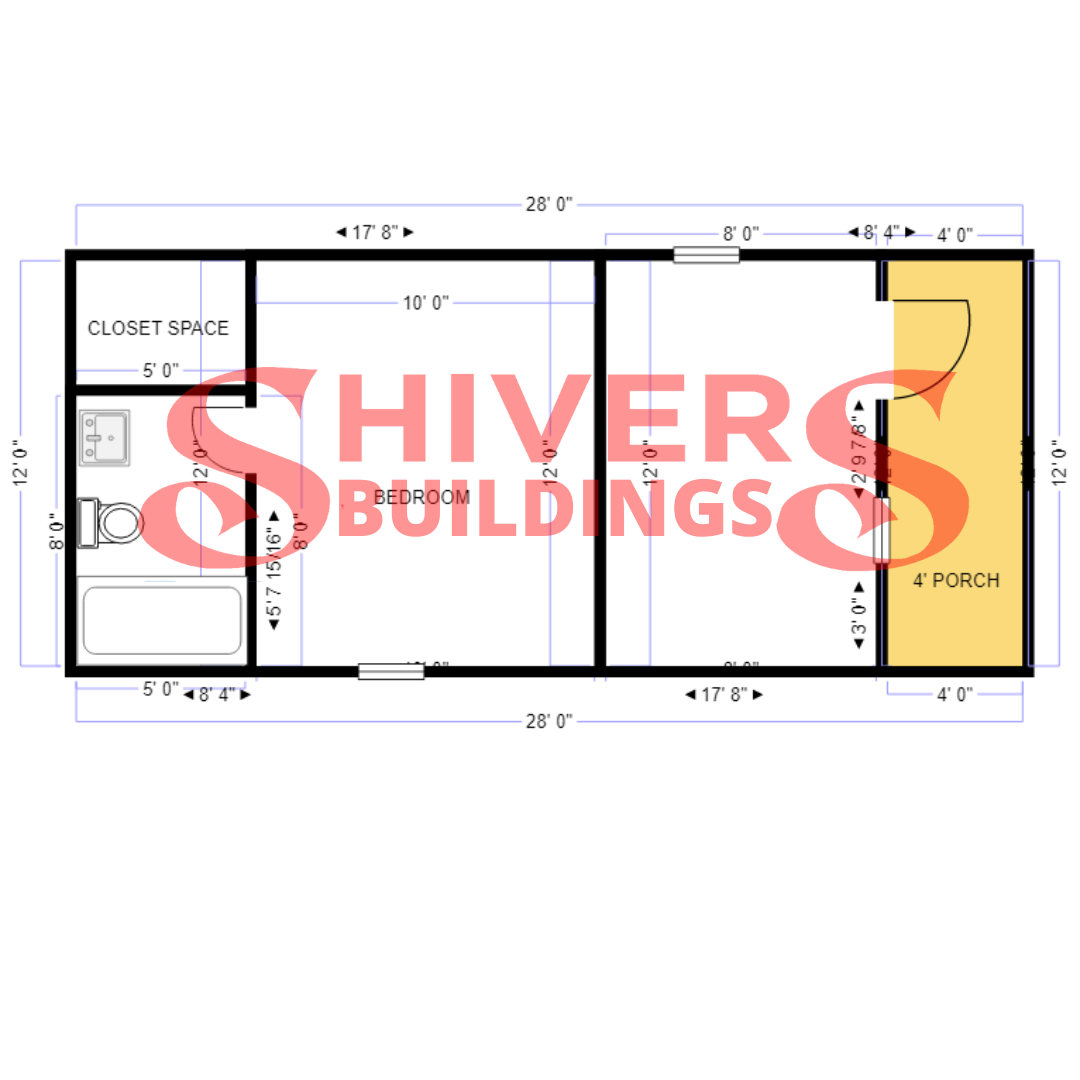
Design #12
Design #12 is a unique layout for our Tiny Homes. It is a 16X24 Custom Build. It has a space in the hallway to add a Galley Kitchen and a spacious bedroom. There is closet space in the bedroom area as well as a full bathroom.
.png?width=1200&length=1200&name=design%2012%20(1).png)
.png?width=1200&length=1200&name=Design%2012%20(4).png)

.png?width=1200&length=1200&name=Design%2012%20(3).png)
.png?width=1200&length=1200&name=Design%2012%20(2).png)
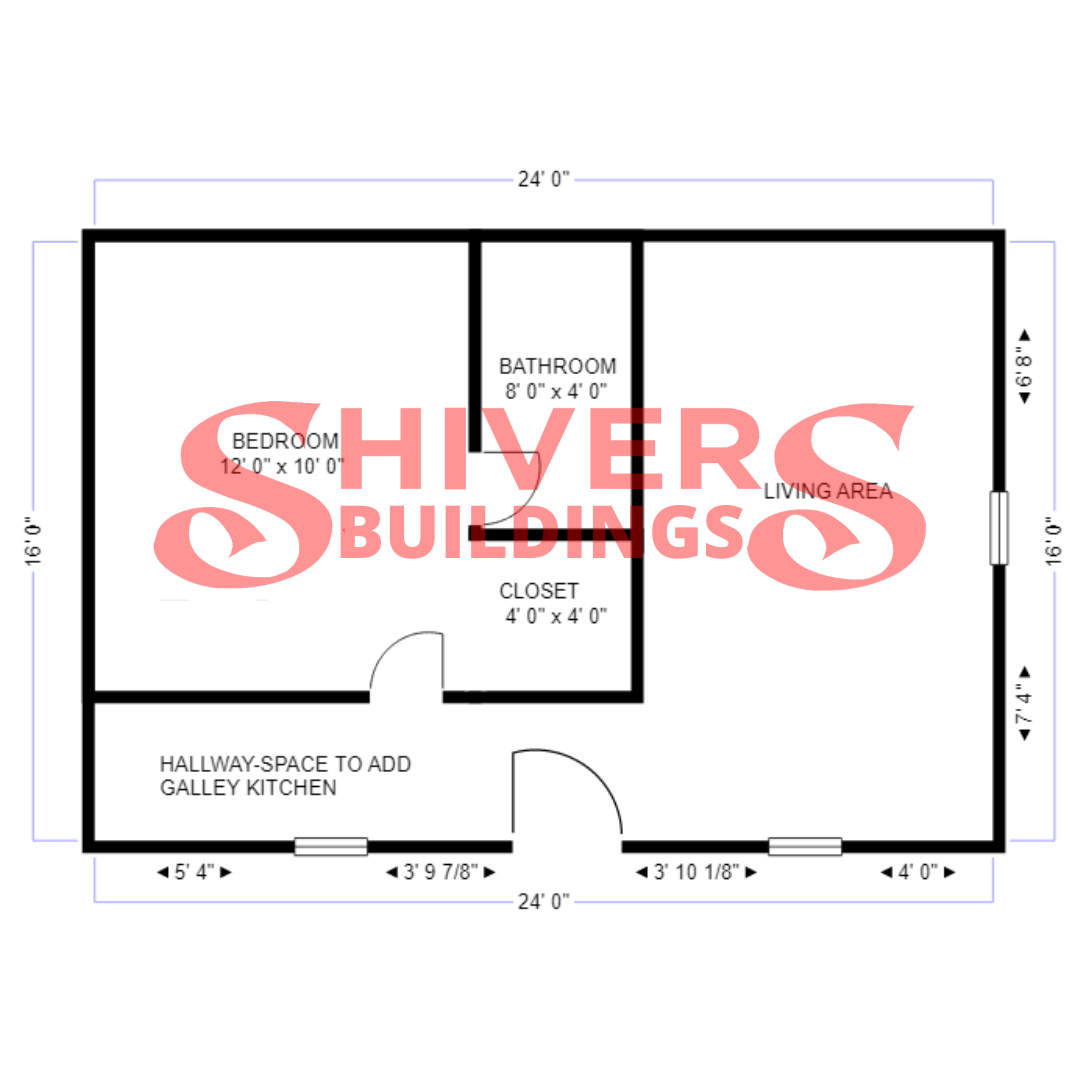
Design #13
Design #13 is a 16X40 two bedroom, one bathroom tiny home. This layout has a full kitchenette and large living area.

.png?width=1200&length=1200&name=DESIGN%201%20(4).png)
.png?width=1200&length=1200&name=DESIGN%201%20(2).png)
.png?width=1200&length=1200&name=DESIGN%201%20(3).png)
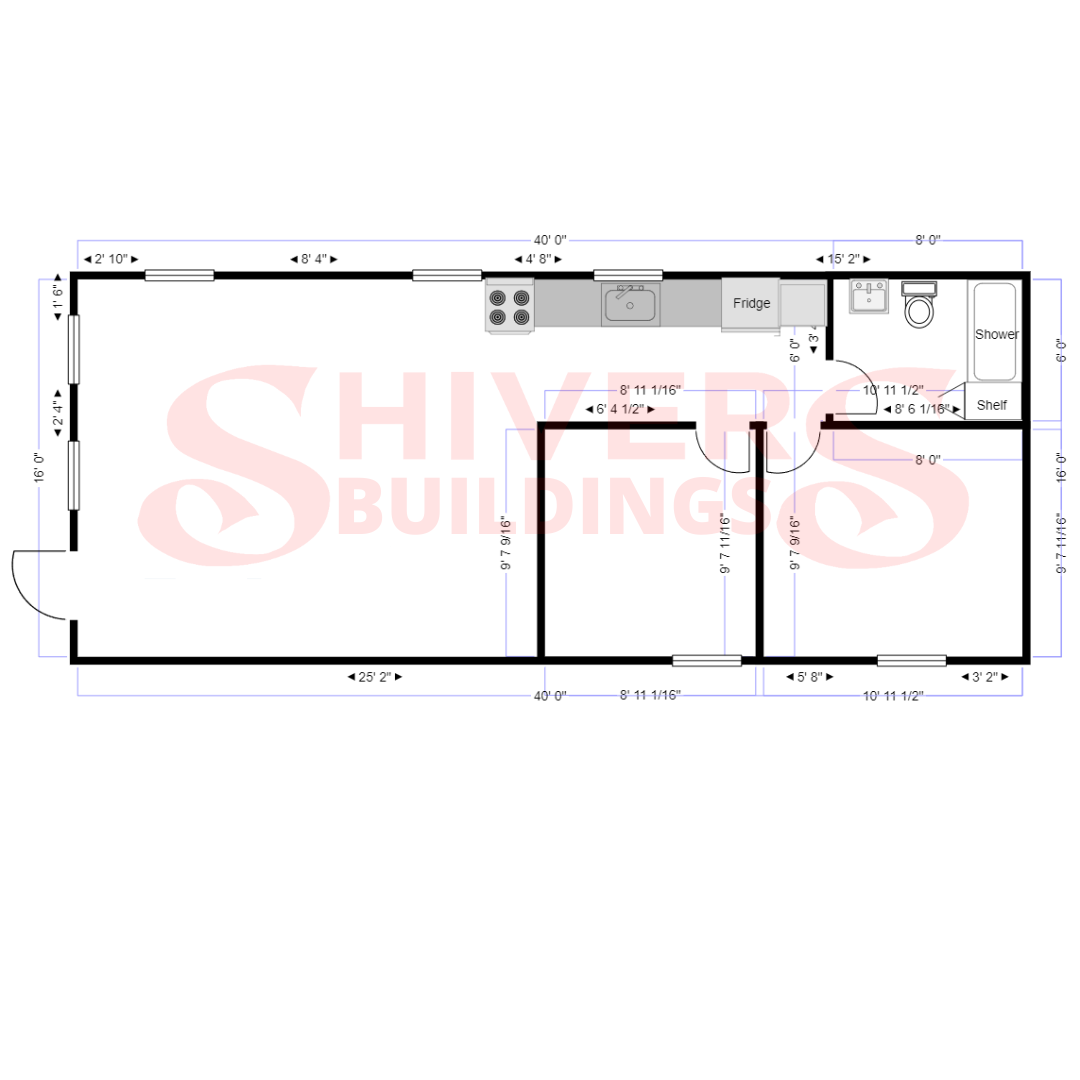
Design #14
Design #14 is a 12x36 2 bedroom, 1.5 bath. This model is a custom build that features a kitchenette. One bedroom has a storage space. The half bath has an optional tankless hot water heater.
.png?width=1200&length=1200&name=design%2012%20(4).png)
.png?width=1200&length=1200&name=design12%20(3).png)
.png?width=1200&length=1200&name=design12%20(2).png)

.png?width=1200&length=1200&name=design%2012%20(3).png)
.png?width=1200&length=1200&name=design%2012%20(2).png)
.png?width=1200&length=1200&name=design13%20(2).png)
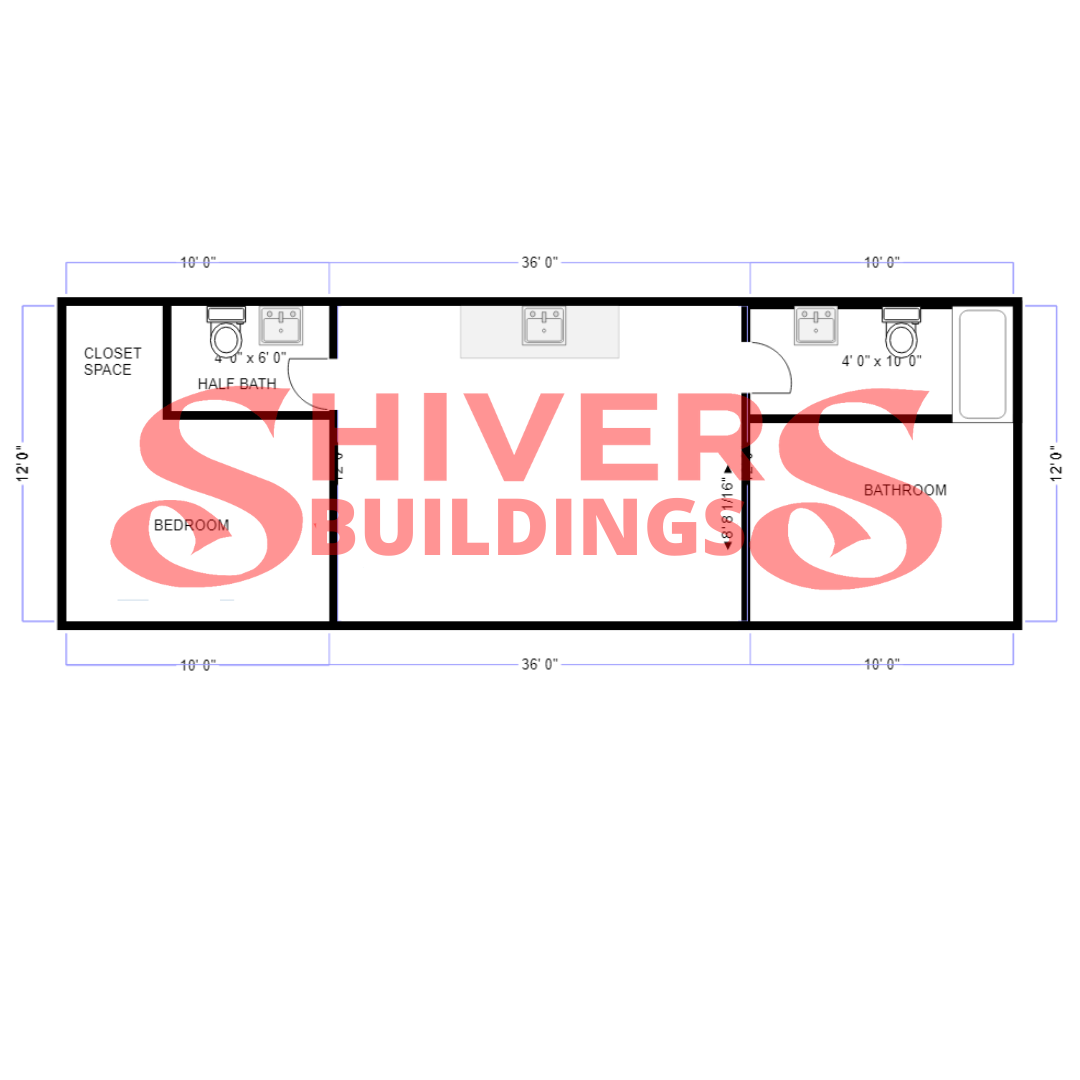
Design #15
Design #15 is a custom built 16x32 cabin. This build features a very spacious living/kitchen area, a large bedroom with removable shelves for storage and a large full bathroom.

.png?width=1200&length=1200&name=design13%20(3).png)
.png?width=1200&length=1200&name=design13%20(4).png)
.png?width=1200&length=1200&name=design13%20(6).png)
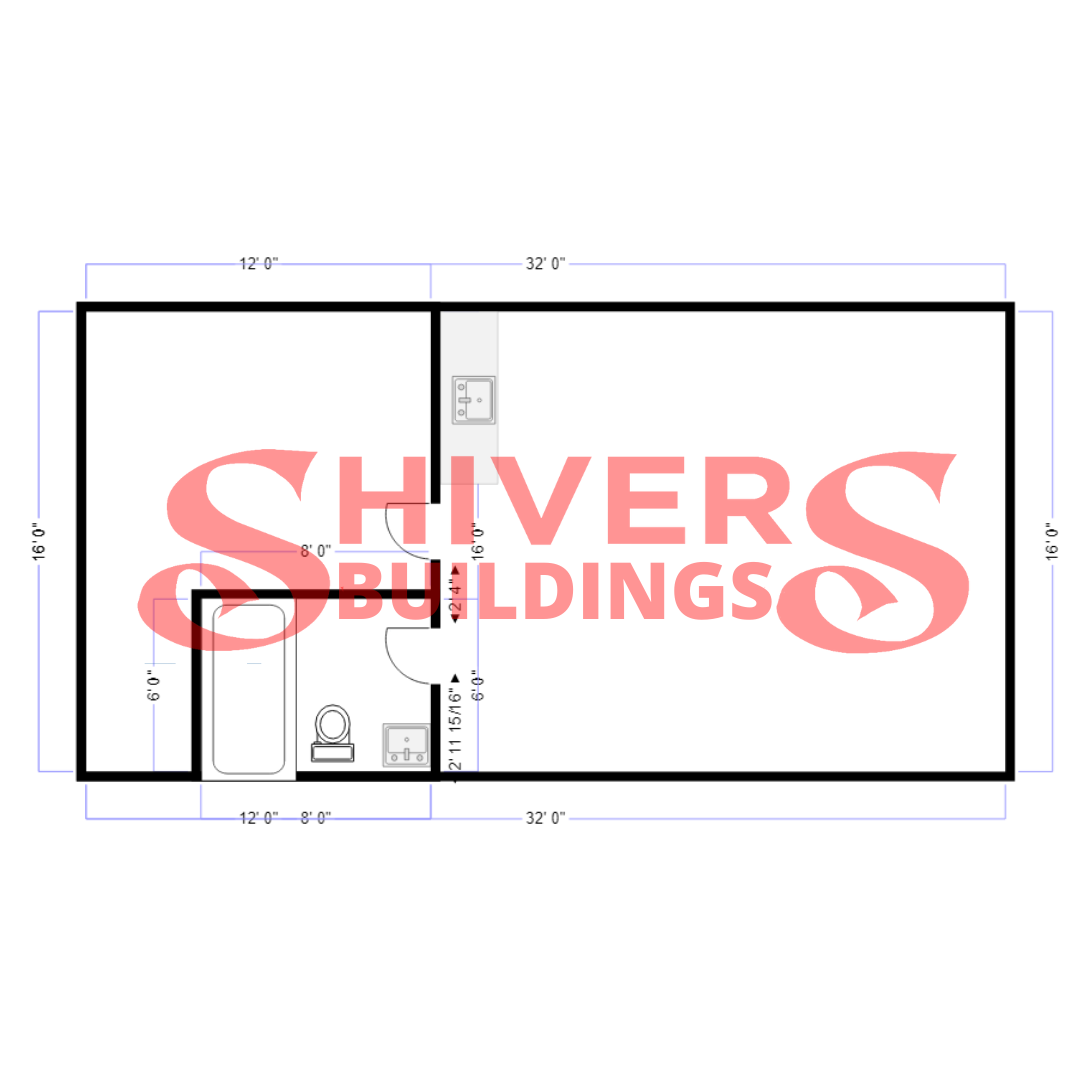
Design #16
Design #16 is a custom built 16x48 cabin. This Tiny Home features a 8' porch with two bedrooms, a full bathroom and a kitchenette.


.jpg?width=1200&length=1200&name=IMG_7800%20(1).jpg)







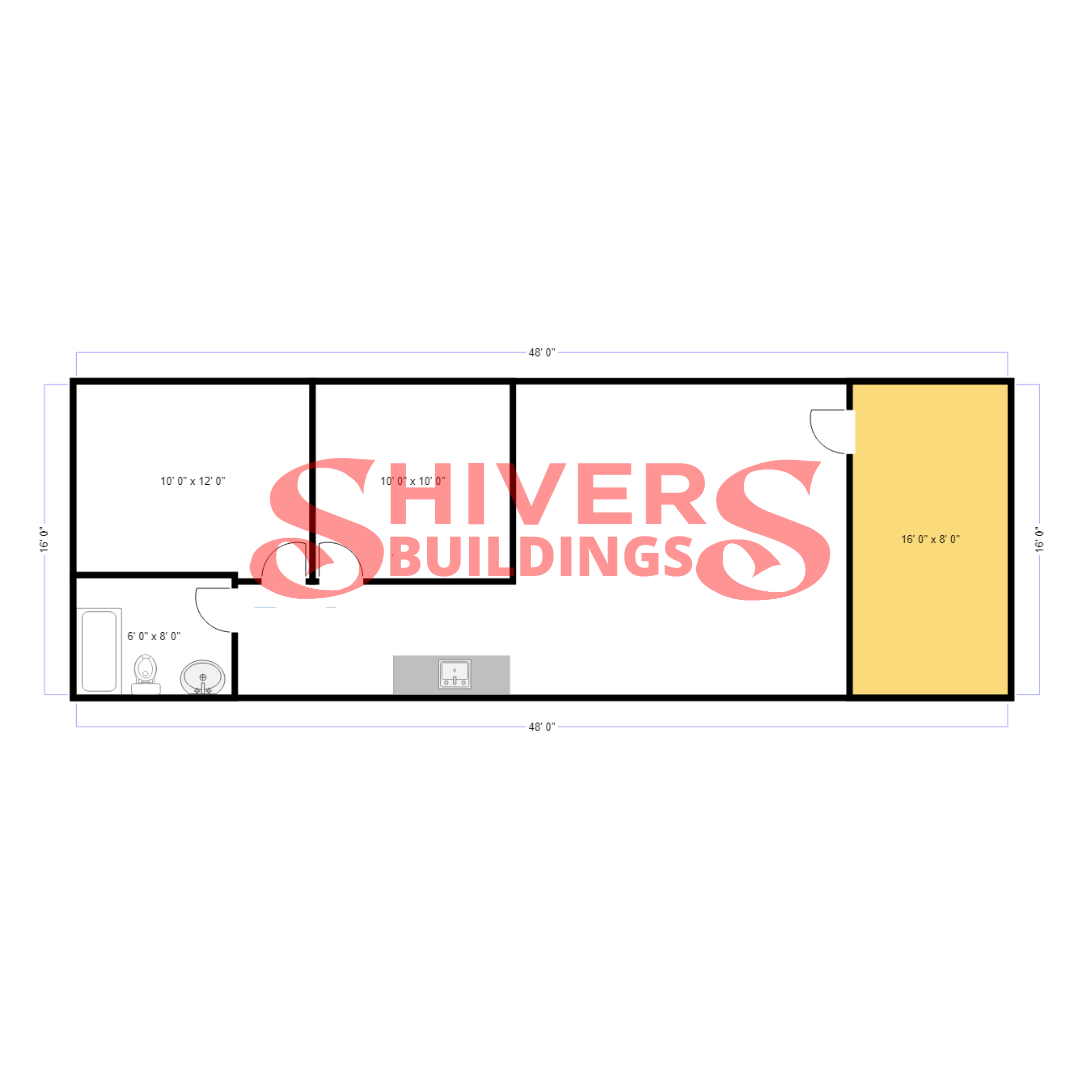
Design #17
Design #17 is a Full 12x28 Tiny Home. This floorplan includes a 6' kitchenette in the main living quarters along with a private bedroom & bathroom. This is the perfect layout for a deer camp, vacation home, or a tiny home in general- if you are looking for a simpler space to downsize.





.png)
