Discover the perfect blend of comfort and efficiency with Shivers Buildings’ 12×28 Tiny Home Model. Spanning 336 square feet, this thoughtfully designed space offers a cozy bedroom, a versatile living area, and a fully equipped 4×8 bathroom featuring top-quality Delta-brand fixtures and a 24″ vanity. The interior ambiance is enhanced by soft, energy-efficient recessed lighting, creating a warm and inviting atmosphere.
Customization is at the heart of this model, allowing you to choose between rustic 1×6″ tongue-and-groove pine or sleek smart siding panels for the interior walls. Additional options include porches, lofts, or extra storage to tailor the space to your unique lifestyle needs. Whether envisioned as a permanent residence, a rental property, a hunting camp, or a personal retreat, the 12×28 Tiny Home adapts seamlessly to your vision, offering a stylish and efficient living solution.

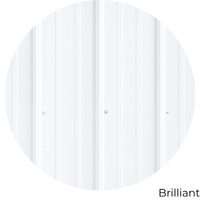
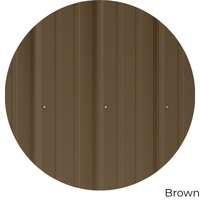
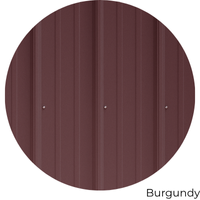
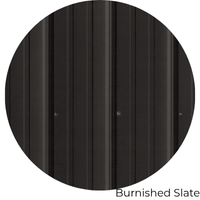
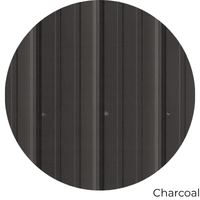
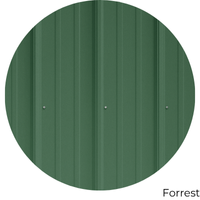
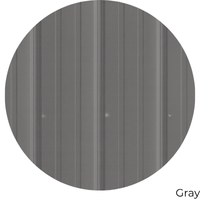
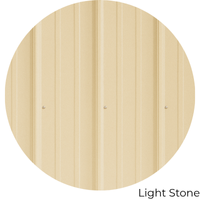
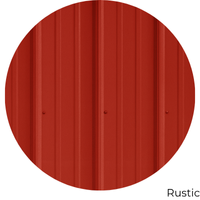
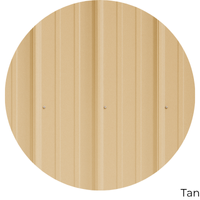
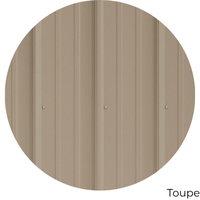
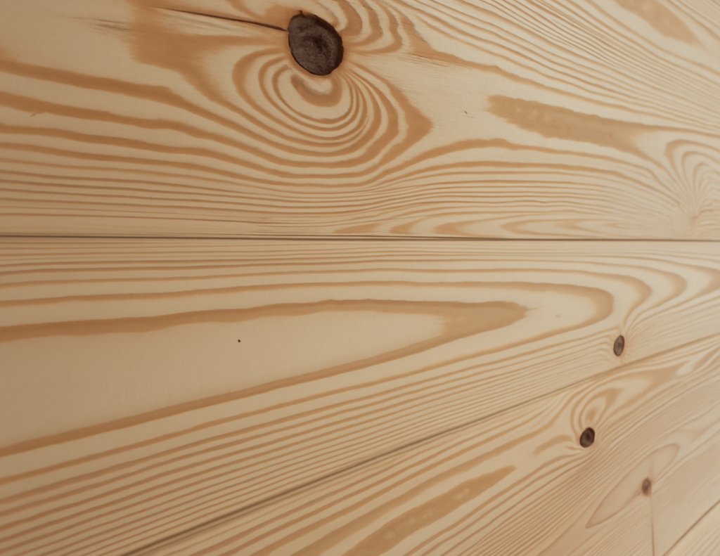
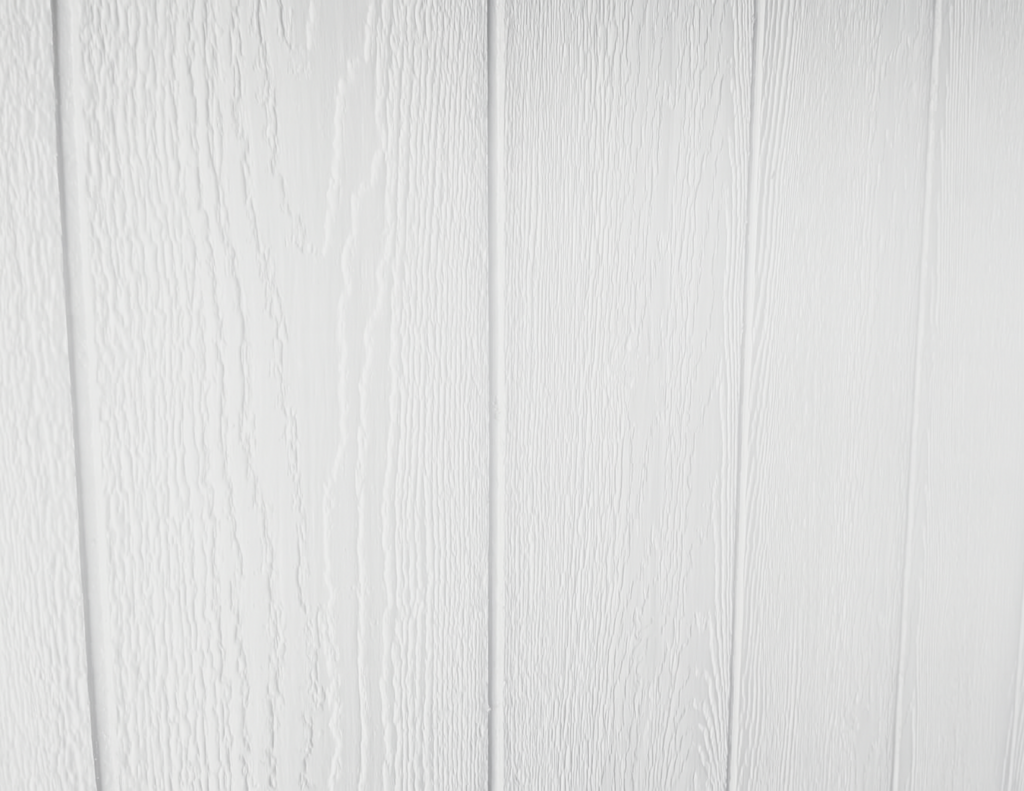
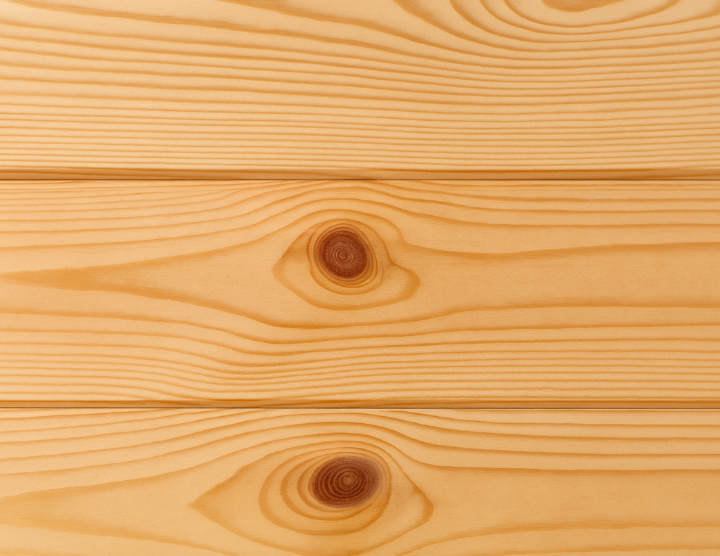
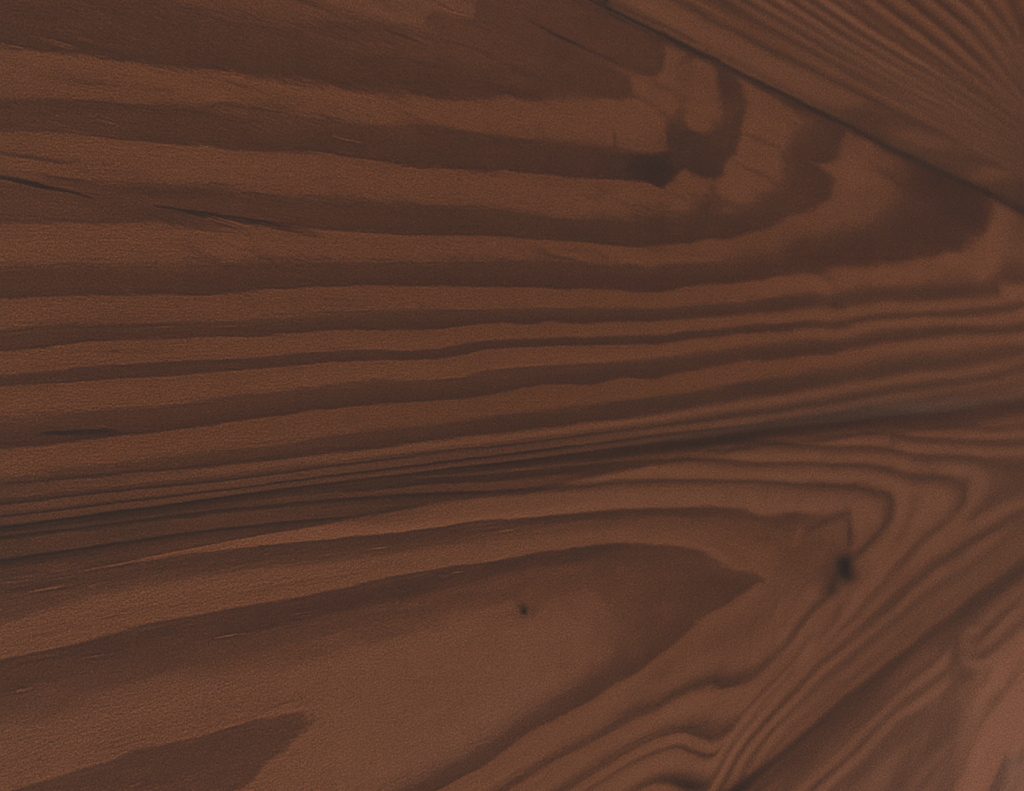
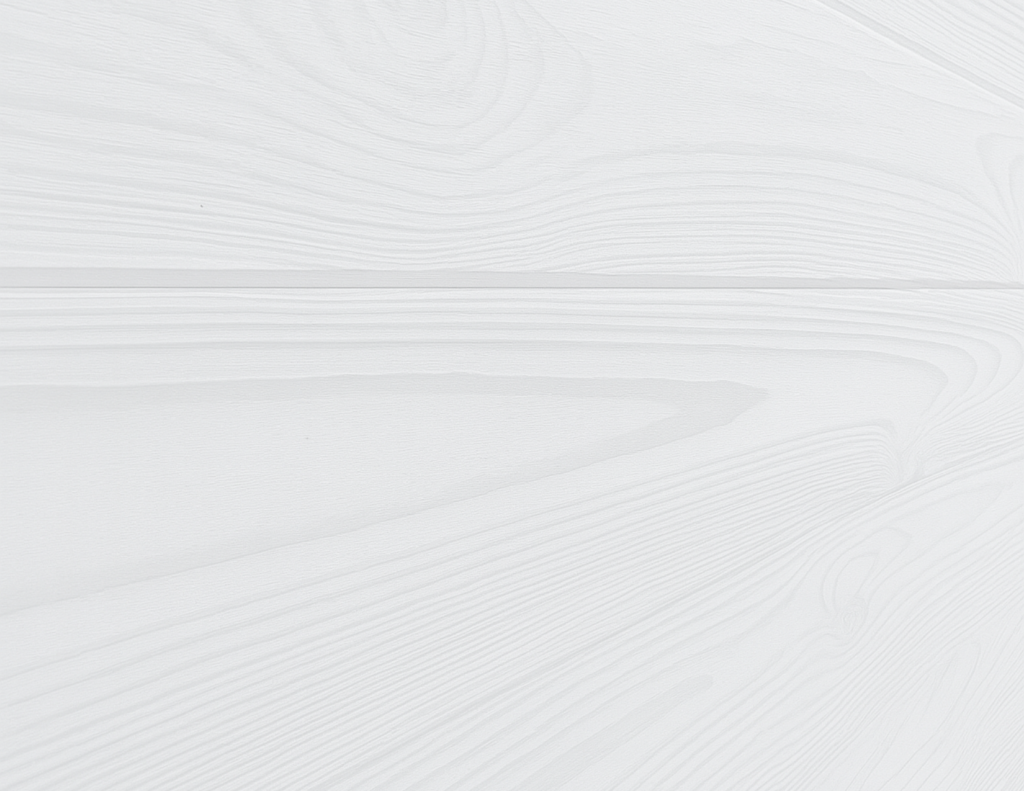
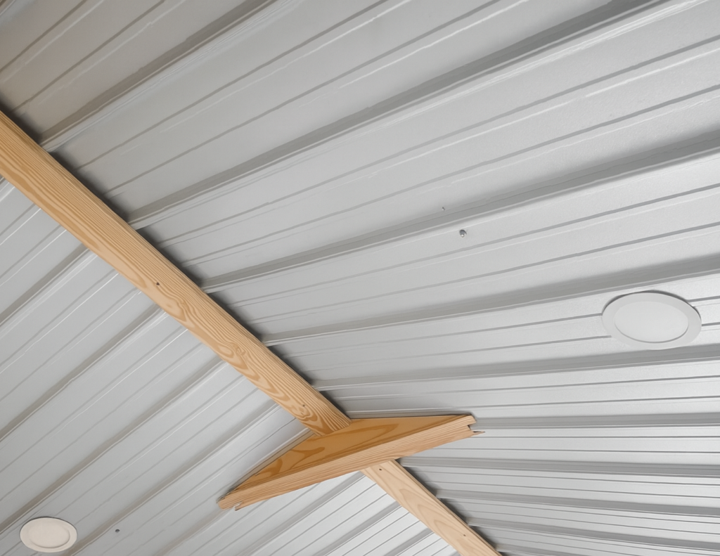
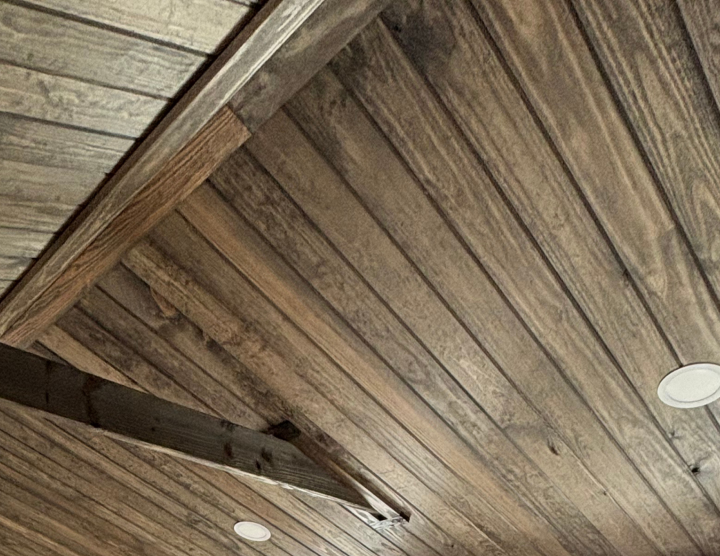



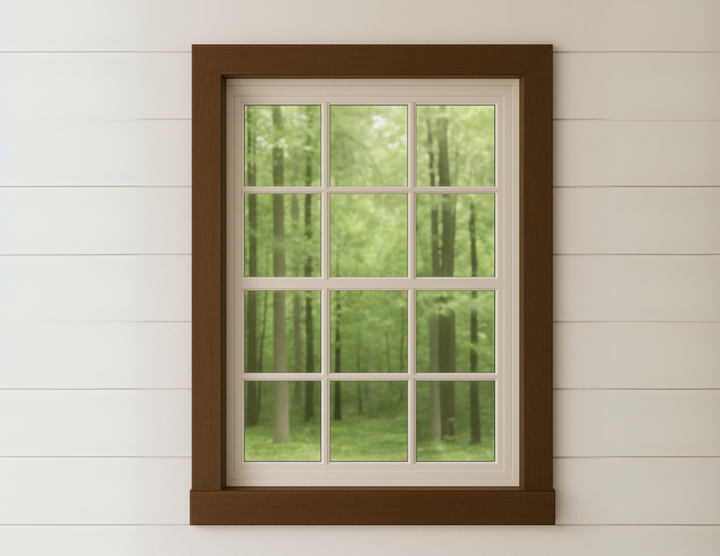
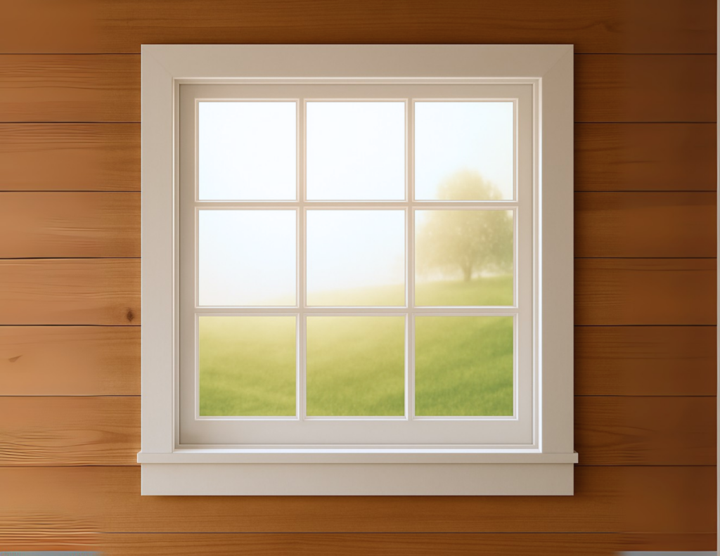
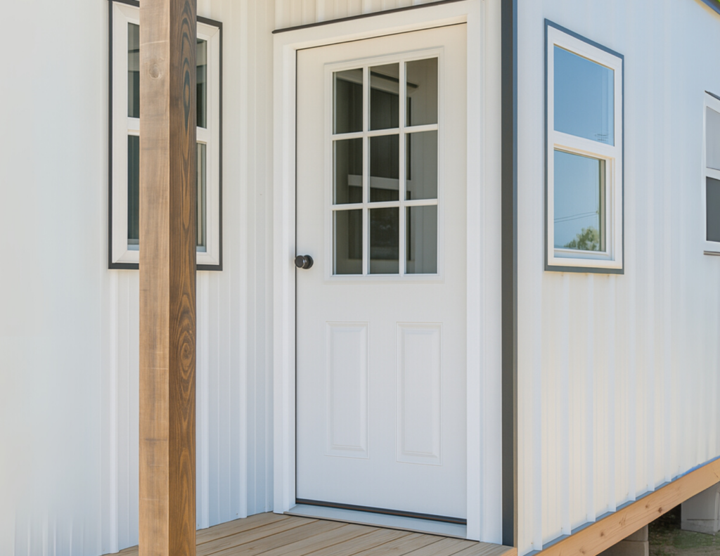
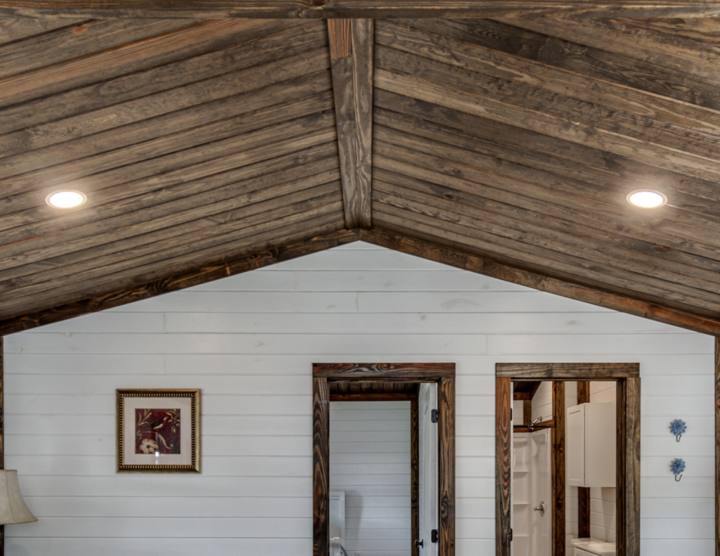
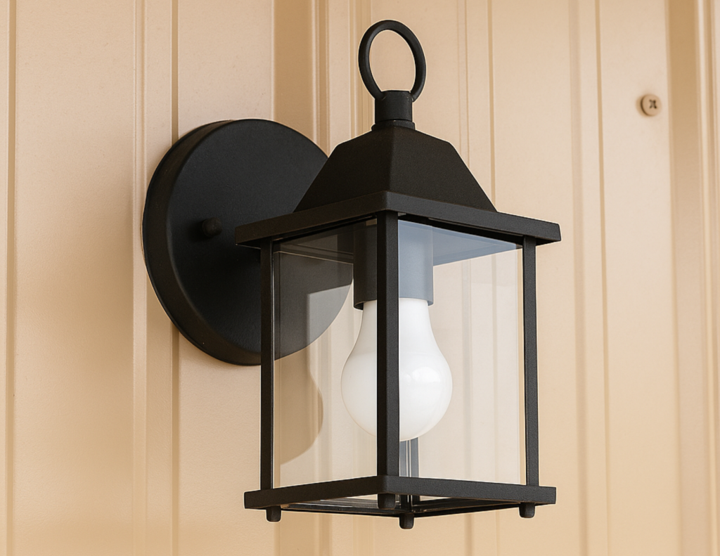
Owning a 12×28 Custom Home from Shivers Buildings is more accessible than ever with our flexible financing solutions. We believe everyone should have the opportunity to enjoy the benefits of tiny home living, which is why we offer a variety of plans to fit different budgets and lifestyles.
Rent-To-Own Plans: No credit? No problem! Our Rent-To-Own option is designed to make ownership simple and stress-free.
Traditional Financing: For those with approved credit, lock in competitive rates. Choose a payment plan that aligns with your financial goals while securing affordable, long-term ownership.
Flexible Terms: We work with you to craft a financing solution that meets your needs. Whether you’re looking for low monthly payments or quicker payoff options, we’re here to help.
Our goal is to make tiny home living attainable, affordable, and hassle-free. Contact us today to learn more about financing options and find the plan that’s right for you!
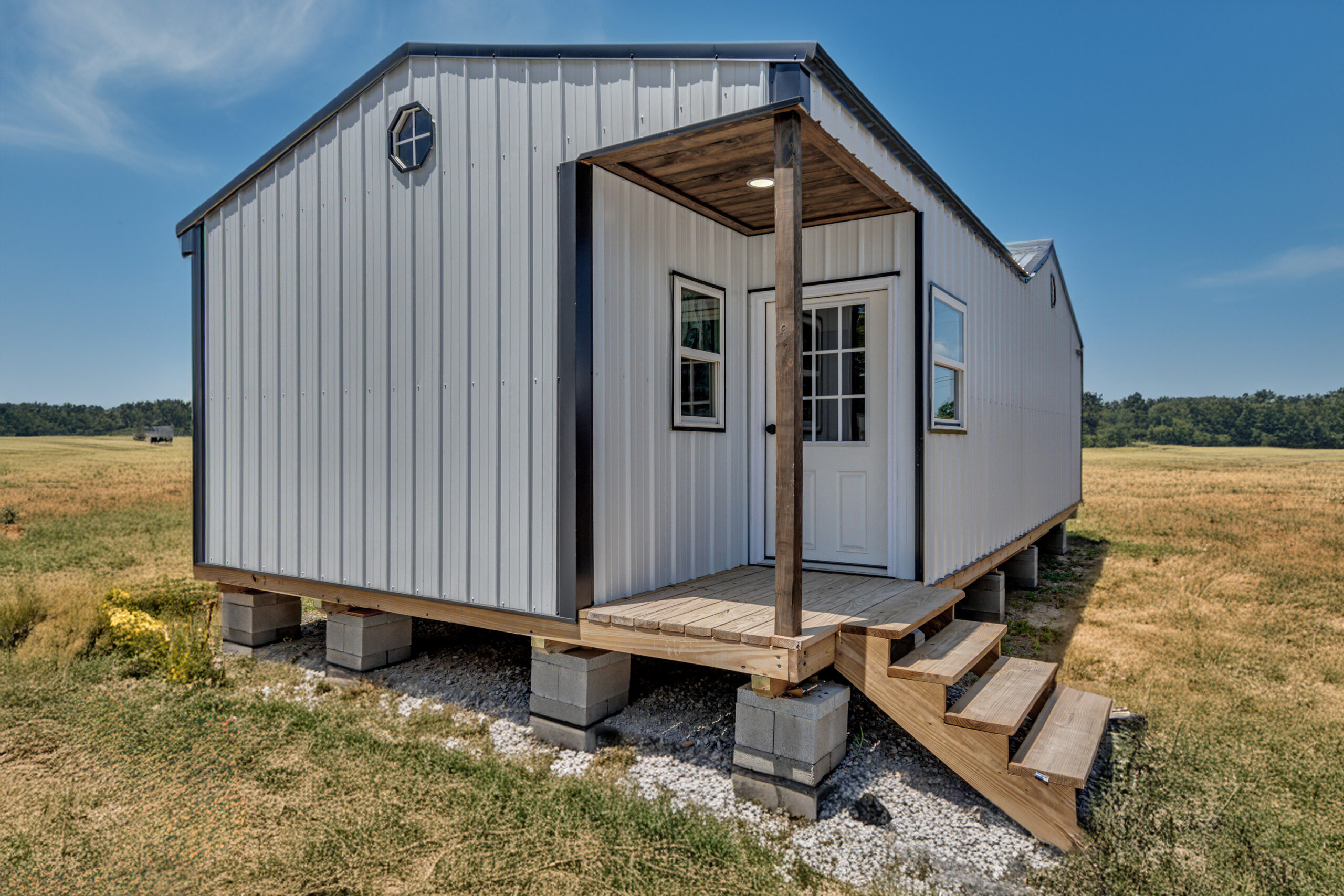
Get our Ultimate Guide to Tiny Living emailed to you for FREE!
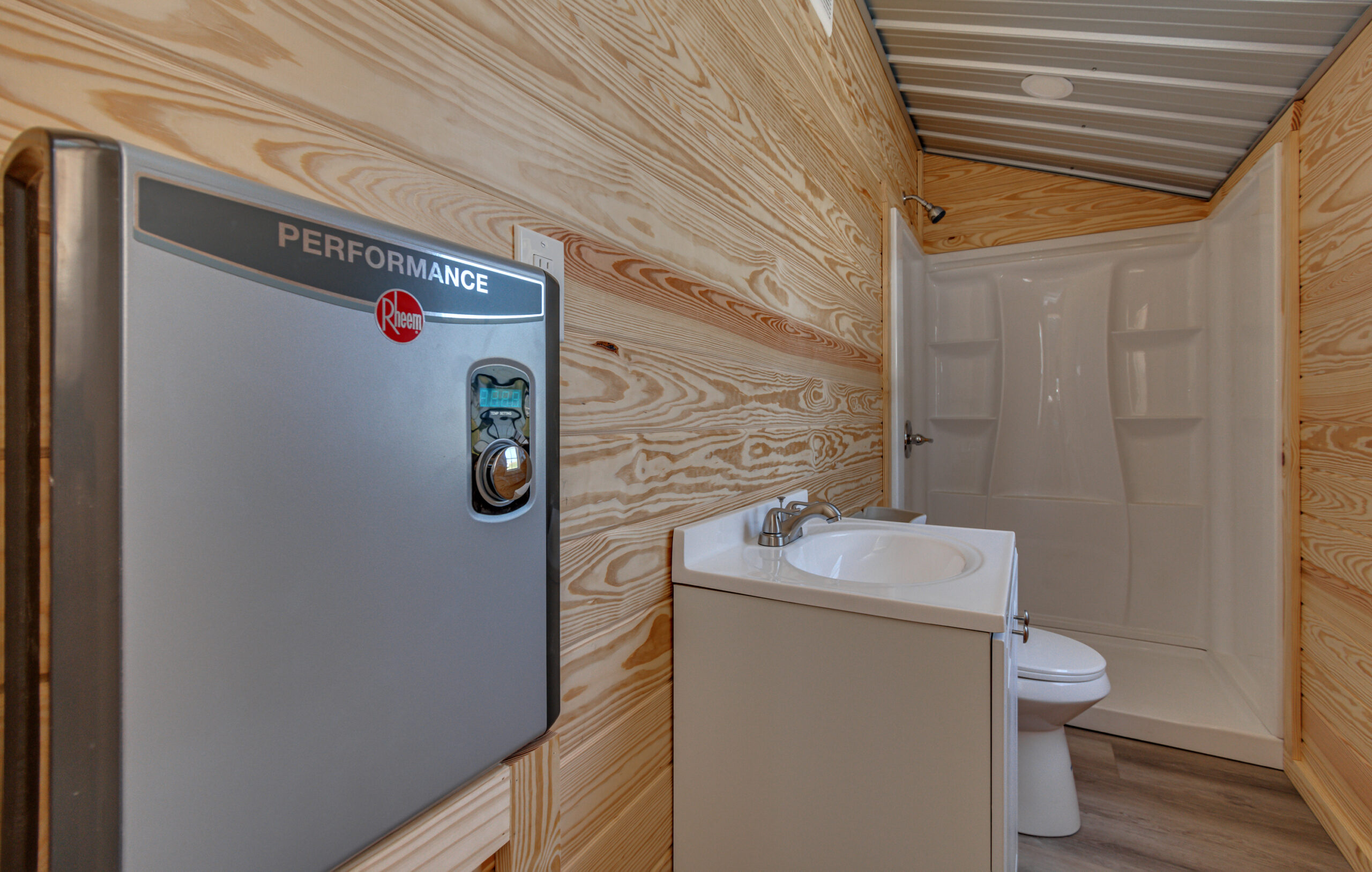
Get up to $500 off when you add a mini split and tankless water heater to your tiny home purchase! This offer cannot be combined with other deals or promotions.