At Shivers Buildings, we believe your home should work for you. That’s why we offer a variety of customization options to fit your lifestyle and personal taste. Choose from different floor plan layouts, select your wall finishes with a range of stain and paint colors, and explore a variety of add-ons to personalize your space even further. Whether you’re looking for a cozy retreat, and in-law suite or even a home office, our customization options make it easy to create a space that’s functional, comfortable, and uniquely yours.

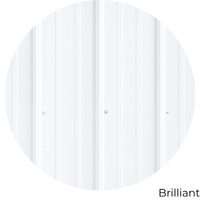
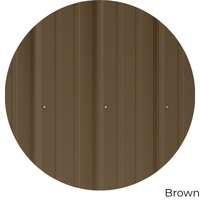
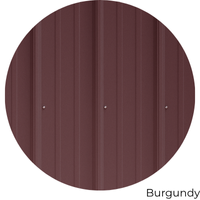
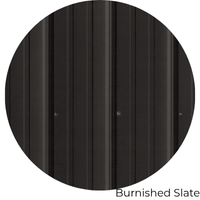
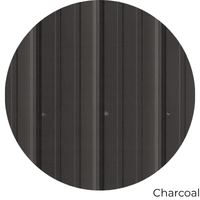
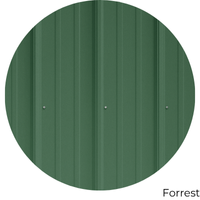
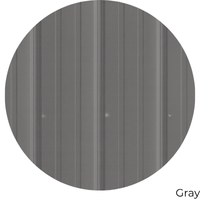
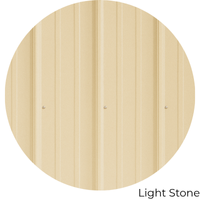
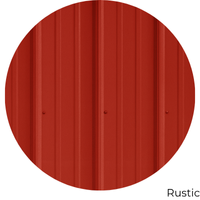
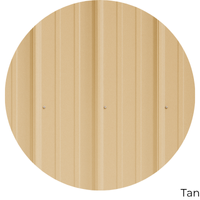
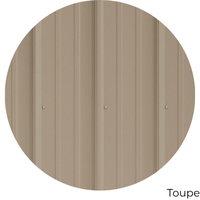
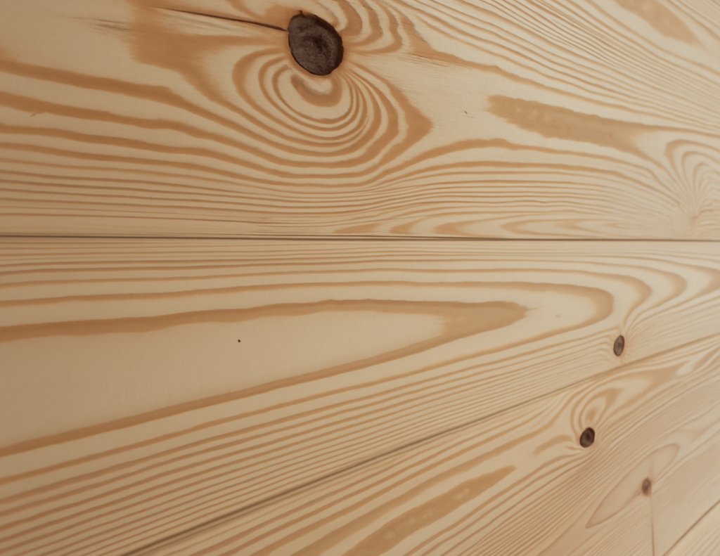
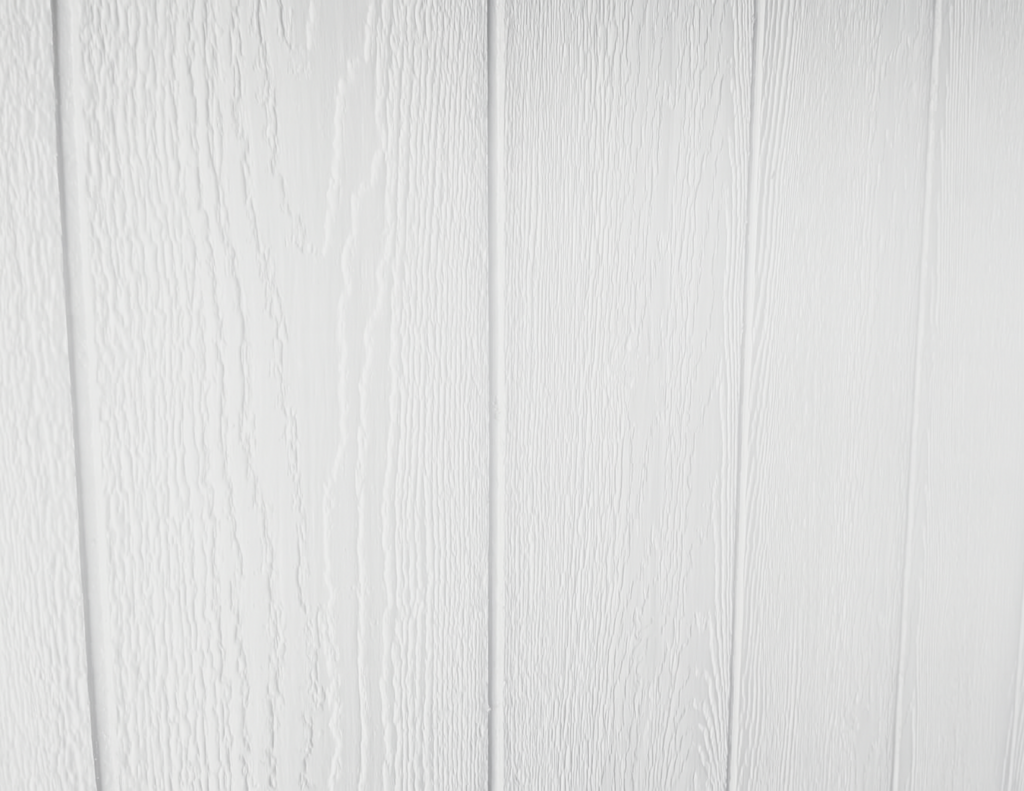
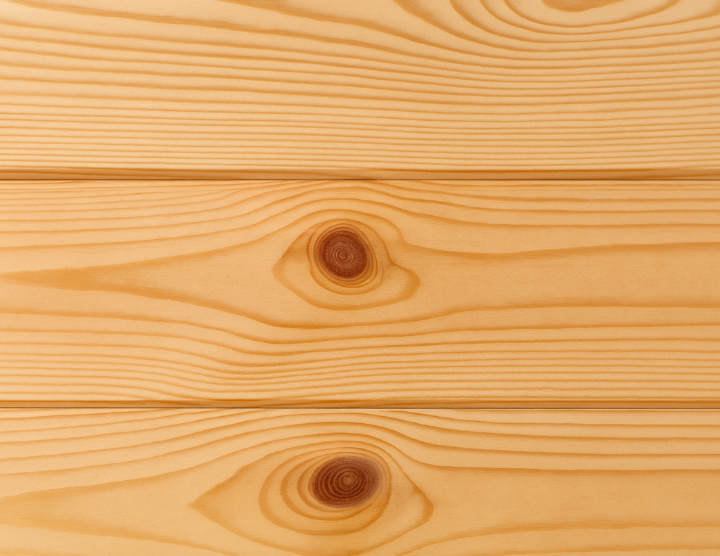
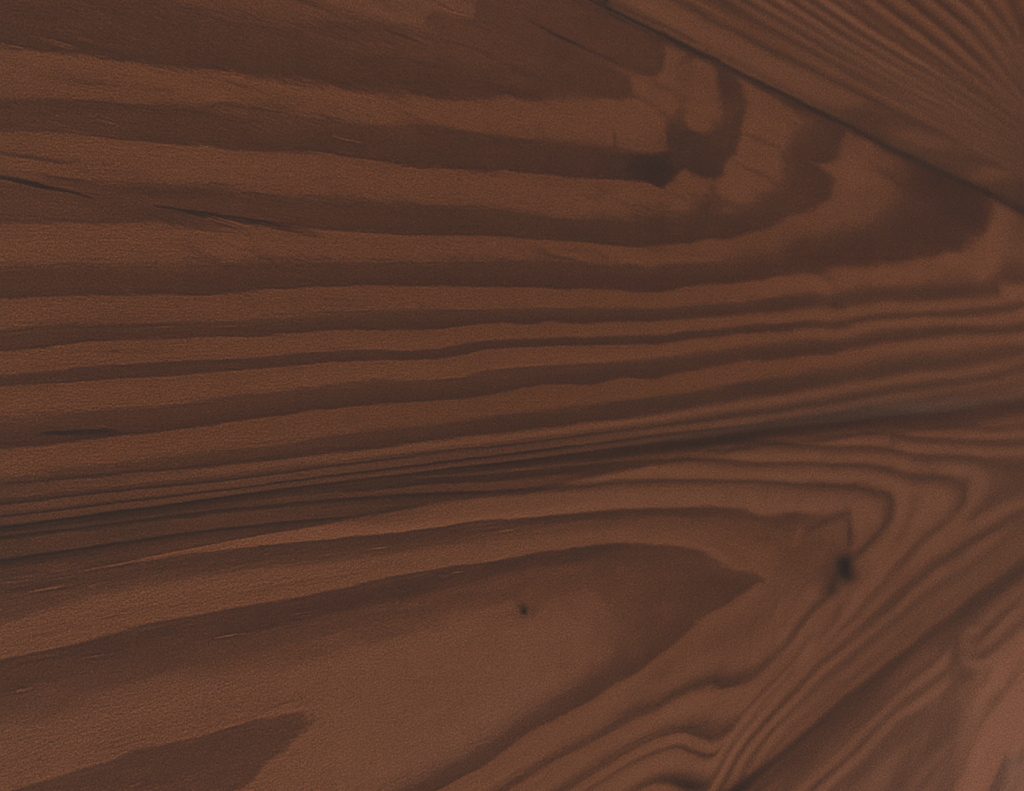

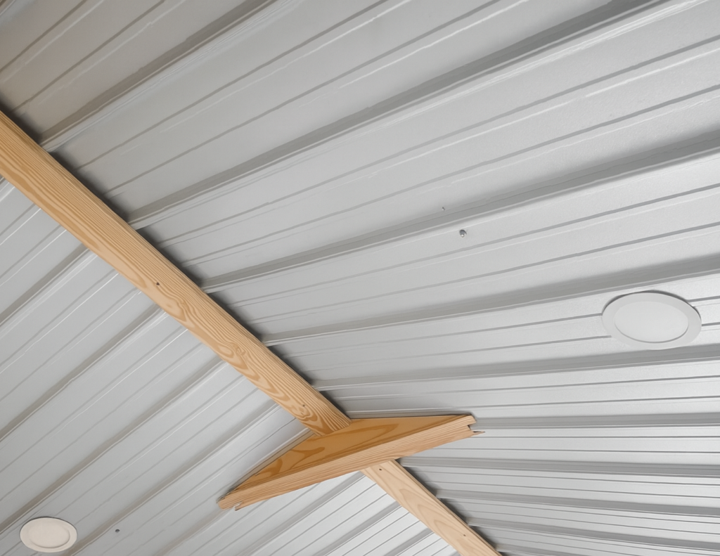
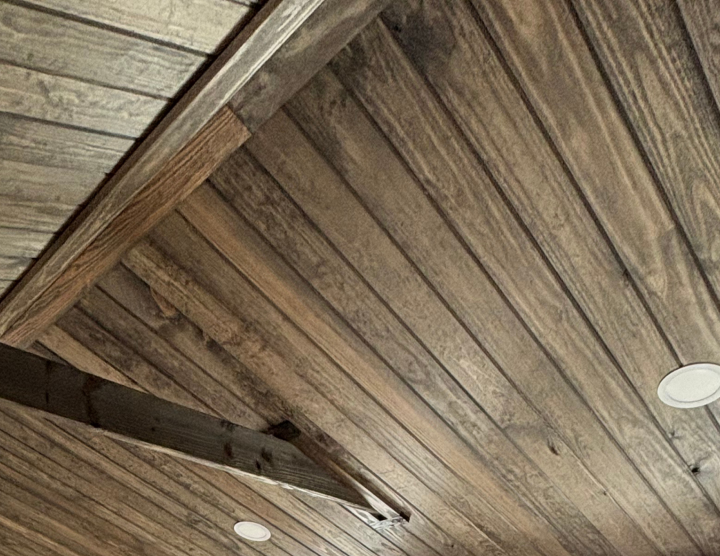



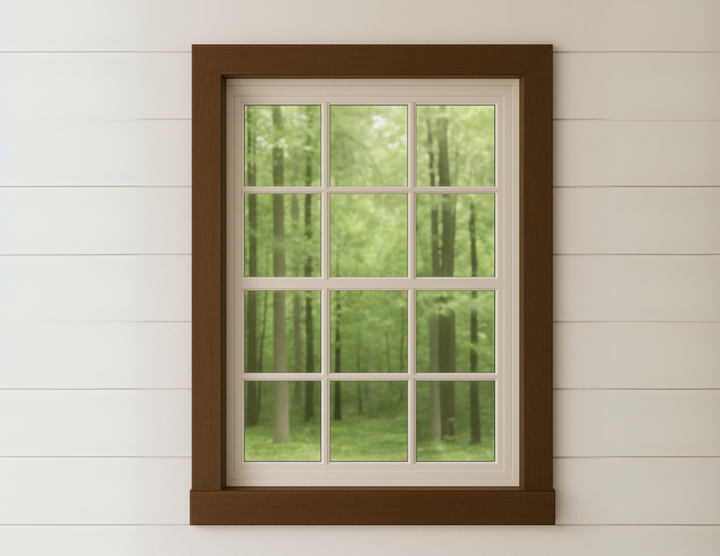
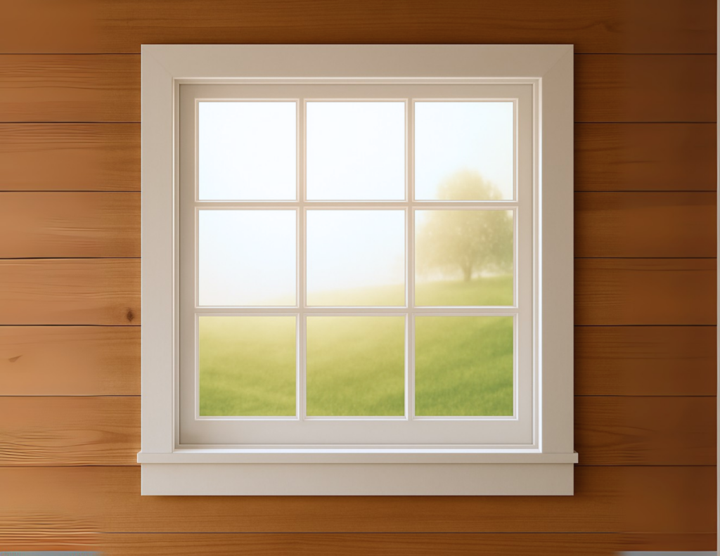
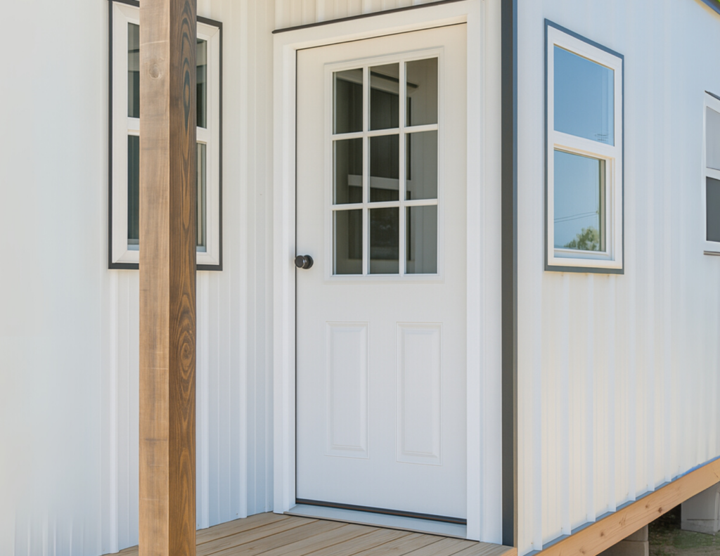
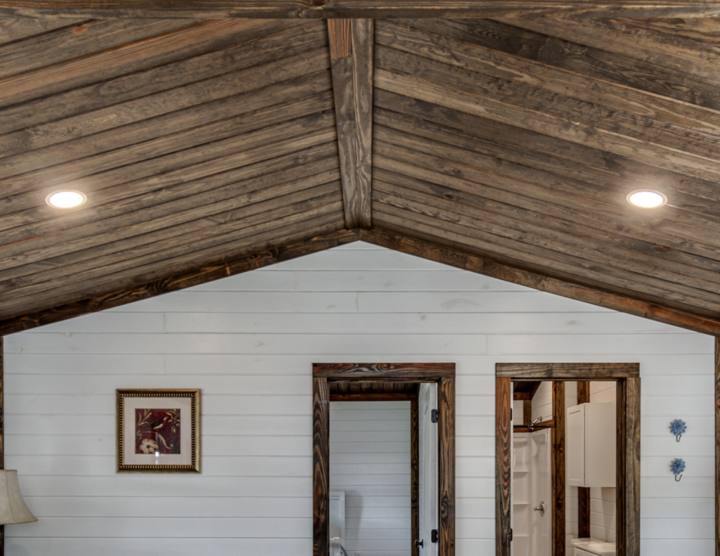
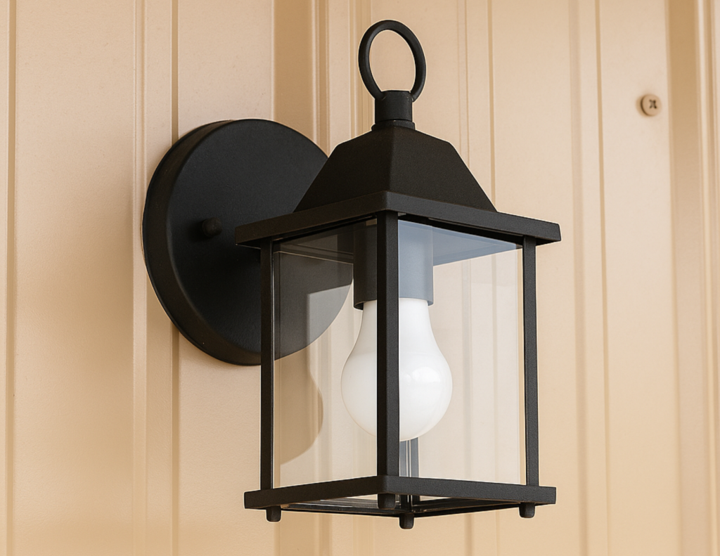
Owning a 10×16 Custom Tiny Home from Shivers Buildings is more accessible than ever with our flexible financing solutions. We believe everyone should have the opportunity to enjoy the benefits of tiny home living, which is why we offer a variety of plans to fit different budgets and lifestyles.
Rent-To-Own Plans: No credit? No problem! Our Rent-To-Own option is designed to make ownership simple and stress-free.
Traditional Financing: For those with approved credit, lock in competitive rates. Choose a payment plan that aligns with your financial goals while securing affordable, long-term ownership.
Flexible Terms: We work with you to craft a financing solution that meets your needs. Whether you’re looking for low monthly payments or quicker payoff options, we’re here to help.
Our goal is to make tiny home living attainable, affordable, and hassle-free. Contact us today to learn more about financing options and find the plan that’s right for you!
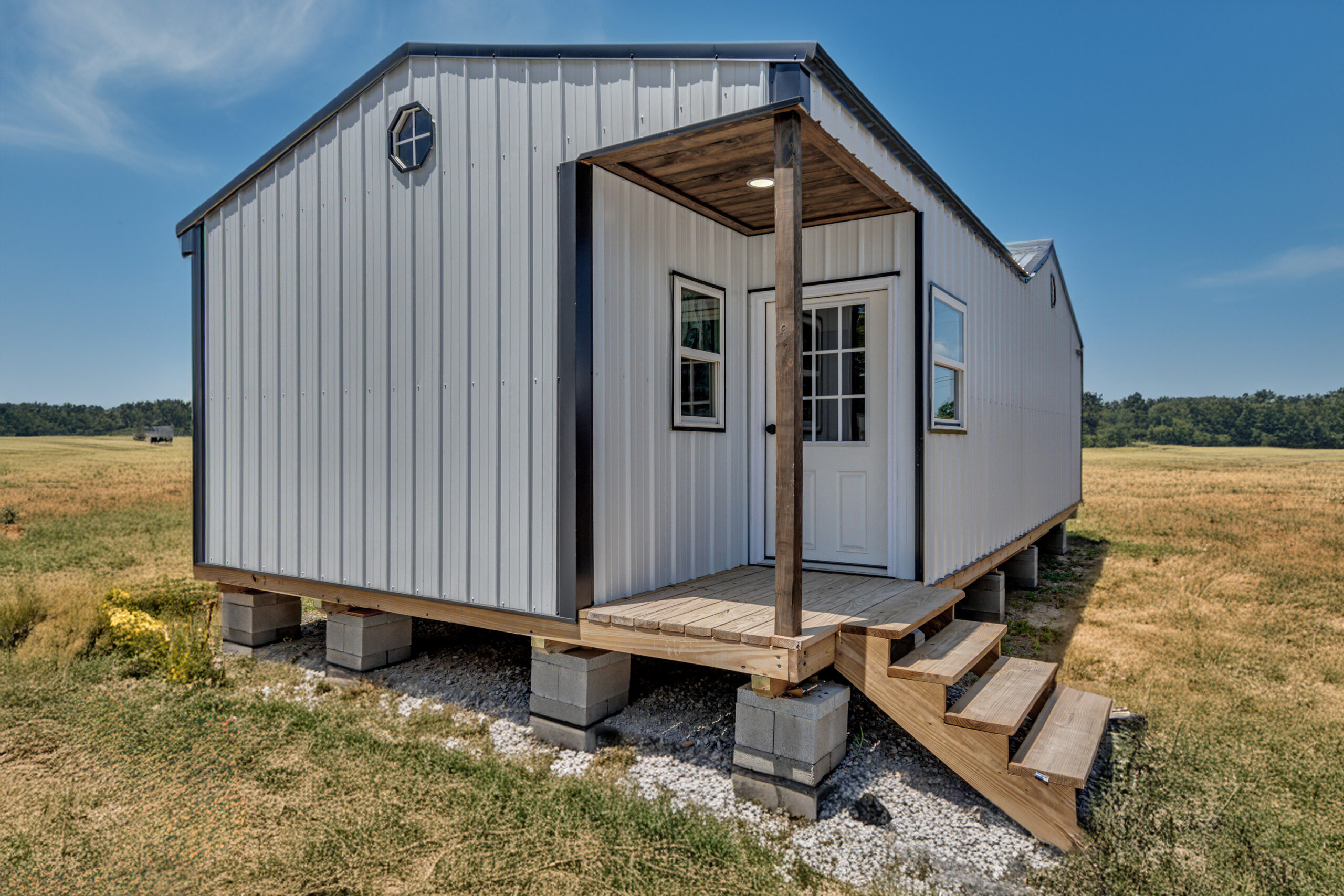
Get our Ultimate Guide to Tiny Living emailed to you for FREE!
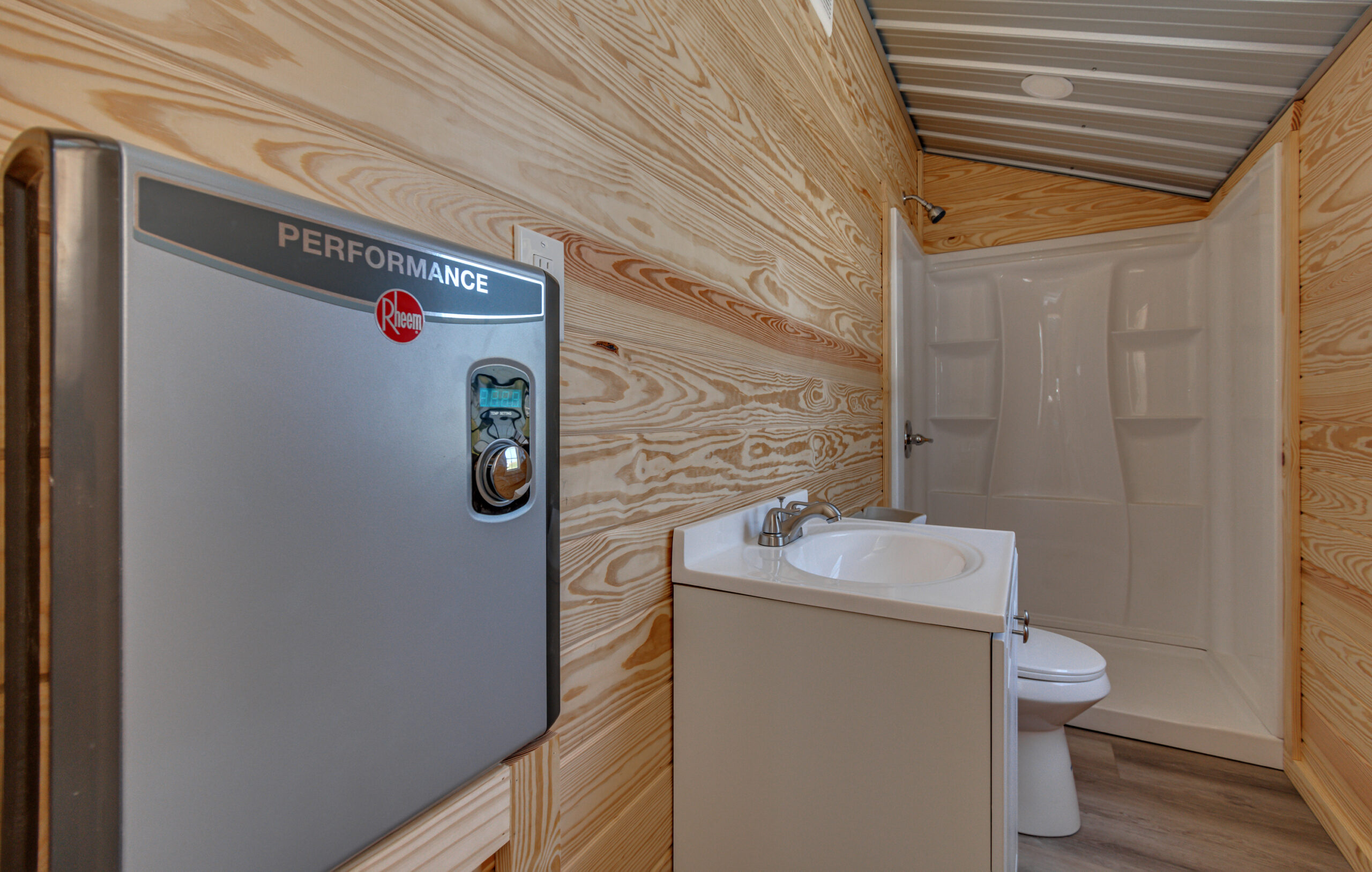
Get up to $500 off when you add a mini split and tankless water heater to your tiny home purchase! This offer cannot be combined with other deals or promotions.