These DIY Tiny Homes can be finished out to whatever extent the customer wants. We have broken the finished product down into three tiers depending on how much the customer would like to finish out themselves.
All of our DIY Tiny Homes come with 3/4″ tongue & groove plywood placed on treated 2×6′ floor joists that are on 16″ centers. This makes for a strong foundation that ill last and support the weight needed for any standard household appliance/furniture.
Big dreams don’t need a big footprint. Explore our customizable configurations to find the perfect tiny home for your unique lifestyle.
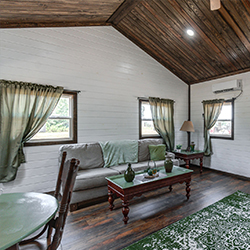
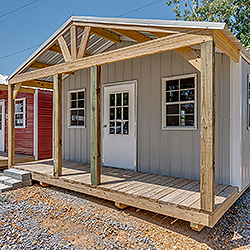
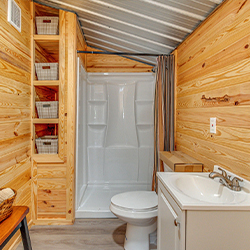
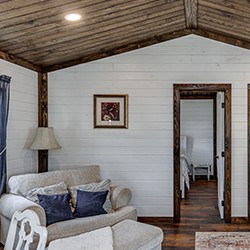
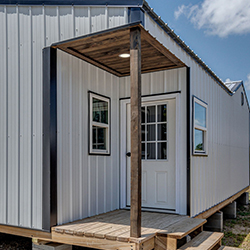
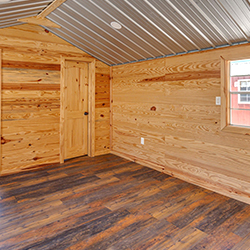
© Shivers Buildings 2025. All rights reserved.
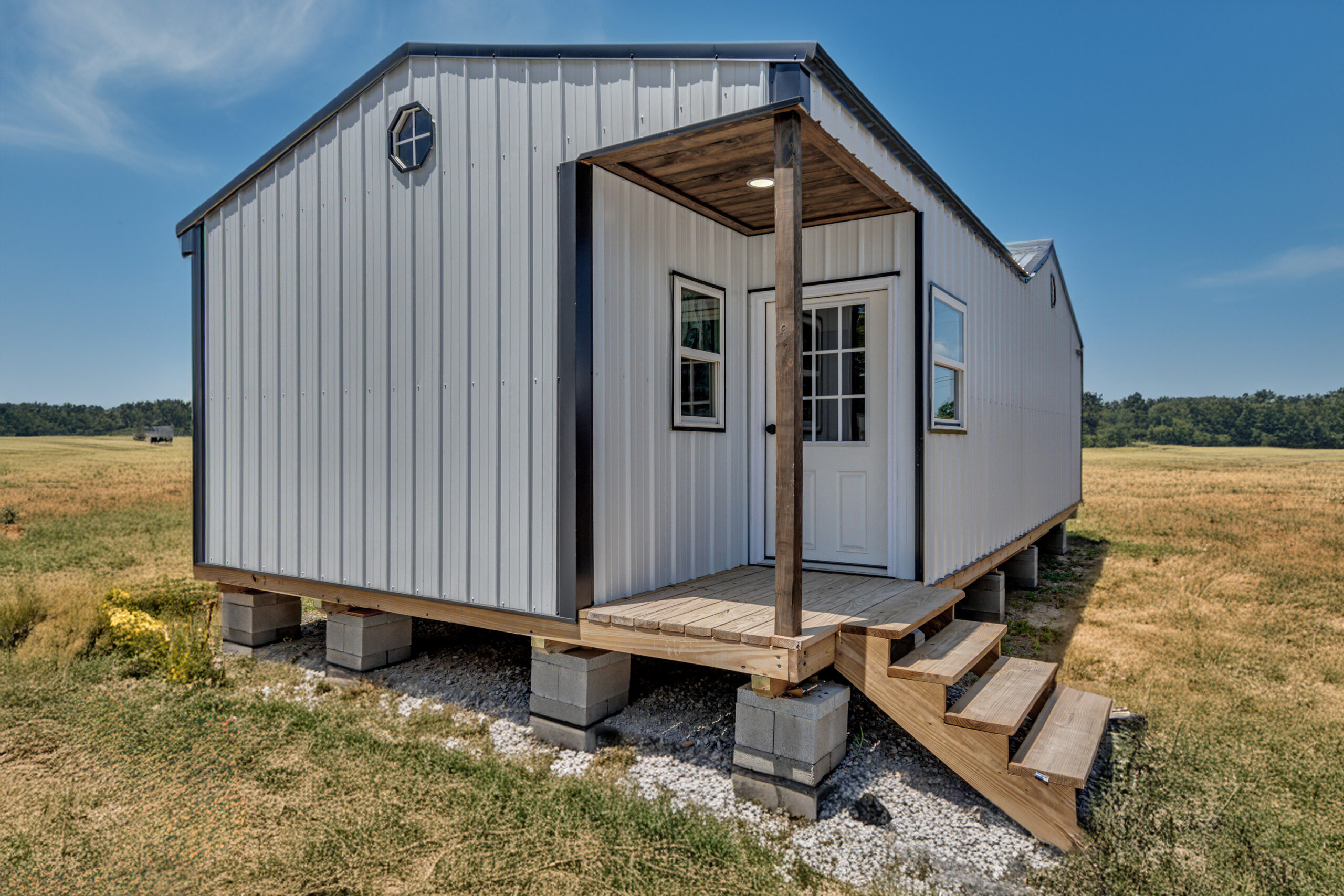
Get our Ultimate Guide to Tiny Living emailed to you for FREE!